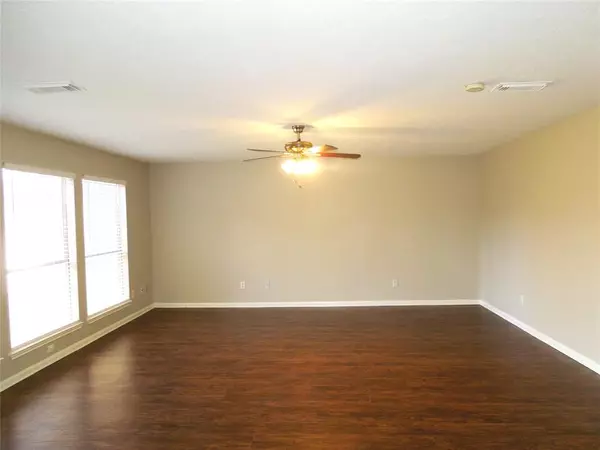$324,900
For more information regarding the value of a property, please contact us for a free consultation.
5 Beds
2.1 Baths
3,386 SqFt
SOLD DATE : 11/20/2023
Key Details
Property Type Single Family Home
Listing Status Sold
Purchase Type For Sale
Square Footage 3,386 sqft
Price per Sqft $95
Subdivision Estates Of Highland Creek
MLS Listing ID 78599994
Sold Date 11/20/23
Style Traditional
Bedrooms 5
Full Baths 2
Half Baths 1
HOA Fees $45/ann
HOA Y/N 1
Year Built 2002
Annual Tax Amount $8,128
Tax Year 2022
Lot Size 7,991 Sqft
Acres 0.1834
Property Description
Welcome to your dream home! This spacious 5-bedroom, 2.5-bathroom gem is nestled in a prime location within walking distance to schools and surrounded by a wealth of restaurants, shopping, and conveniences. All bedrooms are conveniently located upstairs, providing a private and peaceful retreat for the entire family. The upper level has a generously sized game room, perfect for family fun and entertainment. The spacious kitchen is the heart of the home, seamlessly connecting to the family room/den. It's an ideal setup for busy mornings or relaxed evenings. Elegance and sophistication define the formal living and dining areas, offering a welcoming space for hosting guests. Step outside to your own private oasis, where you can enjoy outdoor activities, gardening, or simply relaxing with family and friends. Commuting is a breeze with quick access to the Grand Parkway, allowing you to reach your destination in no time. Call today for a private showing!
Location
State TX
County Harris
Area Bear Creek South
Rooms
Bedroom Description All Bedrooms Up,Walk-In Closet
Other Rooms Breakfast Room, Family Room, Formal Dining, Formal Living, Gameroom Up, Living Area - 1st Floor, Utility Room in House
Master Bathroom Half Bath, Primary Bath: Tub/Shower Combo, Secondary Bath(s): Tub/Shower Combo
Kitchen Island w/ Cooktop, Kitchen open to Family Room, Pantry, Walk-in Pantry
Interior
Interior Features Fire/Smoke Alarm, Refrigerator Included
Heating Central Gas
Cooling Central Electric
Flooring Carpet, Laminate, Tile
Exterior
Exterior Feature Back Yard, Back Yard Fenced
Garage Attached Garage
Garage Spaces 2.0
Roof Type Composition
Private Pool No
Building
Lot Description Corner, Cul-De-Sac, Subdivision Lot
Faces North
Story 2
Foundation Slab
Lot Size Range 0 Up To 1/4 Acre
Sewer Public Sewer
Water Public Water, Water District
Structure Type Brick,Cement Board
New Construction No
Schools
Elementary Schools Duryea Elementary School
Middle Schools Hopper Middle School
High Schools Cypress Springs High School
School District 13 - Cypress-Fairbanks
Others
Senior Community No
Restrictions Deed Restrictions
Tax ID 122-202-001-0016
Ownership Full Ownership
Acceptable Financing Cash Sale, Conventional, FHA, VA
Tax Rate 2.5781
Disclosures Mud, Sellers Disclosure
Listing Terms Cash Sale, Conventional, FHA, VA
Financing Cash Sale,Conventional,FHA,VA
Special Listing Condition Mud, Sellers Disclosure
Read Less Info
Want to know what your home might be worth? Contact us for a FREE valuation!

Our team is ready to help you sell your home for the highest possible price ASAP

Bought with UTR TEXAS, REALTORS







