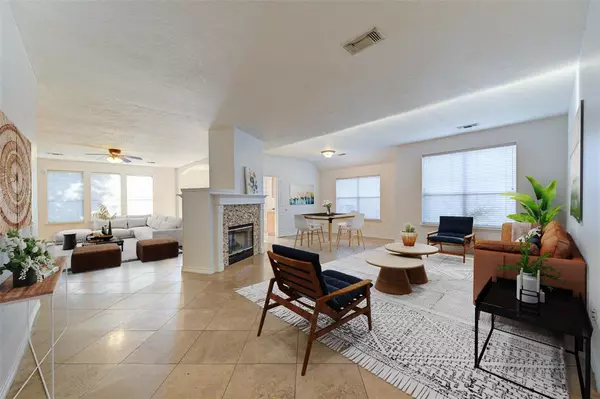$288,000
For more information regarding the value of a property, please contact us for a free consultation.
4 Beds
2 Baths
2,215 SqFt
SOLD DATE : 11/20/2023
Key Details
Property Type Single Family Home
Listing Status Sold
Purchase Type For Sale
Square Footage 2,215 sqft
Price per Sqft $123
Subdivision Westfield Terra
MLS Listing ID 14270567
Sold Date 11/20/23
Style Traditional
Bedrooms 4
Full Baths 2
HOA Fees $36/ann
HOA Y/N 1
Year Built 1999
Annual Tax Amount $5,570
Tax Year 2022
Lot Size 6,050 Sqft
Acres 0.1389
Property Description
Inspection report available upon request, motivated seller! Welcome to your move-in ready home in a great neighborhood! Step inside and you'll immediately notice the stunning, neutral tiling that graces the two living areas, giving the space a clean and contemporary feel. The bedrooms feature plush carpeting, providing comfort and warmth underfoot. The entire home has been thoughtfully refreshed with a fresh coat of paint, making it feel brand new. Natural light pours in through the windows, creating a bright and inviting atmosphere throughout the house. Convenience is at your doorstep with easy access to Highway 99 and Interstate 10, making your daily commute a breeze. Plus, you'll be delighted to know that this home falls within the highly-ranked Katy Independent School District, ensuring an excellent education for your family.
Don't miss out on the opportunity to make this wonderful property your new home sweet home!
Location
State TX
County Harris
Area Katy - North
Rooms
Bedroom Description All Bedrooms Down
Other Rooms Breakfast Room, Family Room, Formal Dining, Formal Living, Living/Dining Combo, Utility Room in House
Master Bathroom Primary Bath: Double Sinks, Primary Bath: Jetted Tub, Primary Bath: Separate Shower, Secondary Bath(s): Tub/Shower Combo
Kitchen Island w/o Cooktop, Kitchen open to Family Room, Pantry
Interior
Heating Central Gas
Cooling Central Electric
Flooring Carpet, Tile
Fireplaces Number 1
Exterior
Exterior Feature Back Yard Fenced
Garage Attached Garage
Garage Spaces 2.0
Roof Type Composition
Private Pool No
Building
Lot Description Subdivision Lot
Story 1
Foundation Slab
Lot Size Range 0 Up To 1/4 Acre
Sewer Public Sewer
Water Public Water
Structure Type Brick,Cement Board
New Construction No
Schools
Elementary Schools Mcroberts Elementary School
Middle Schools Mcdonald Junior High School
High Schools Morton Ranch High School
School District 30 - Katy
Others
Senior Community No
Restrictions Deed Restrictions
Tax ID 118-585-001-0004
Acceptable Financing Cash Sale, Conventional, FHA, Investor
Tax Rate 2.2672
Disclosures Sellers Disclosure
Listing Terms Cash Sale, Conventional, FHA, Investor
Financing Cash Sale,Conventional,FHA,Investor
Special Listing Condition Sellers Disclosure
Read Less Info
Want to know what your home might be worth? Contact us for a FREE valuation!

Our team is ready to help you sell your home for the highest possible price ASAP

Bought with Non-MLS







