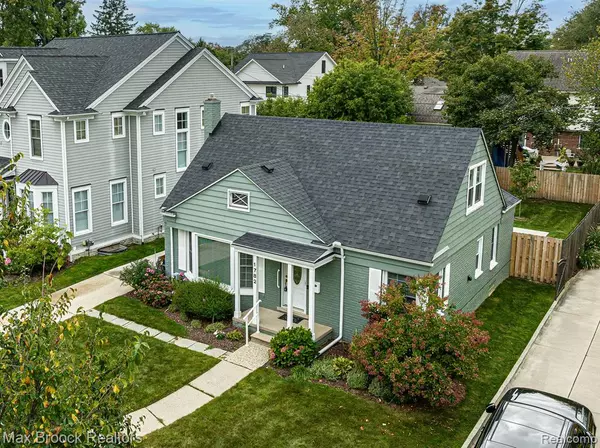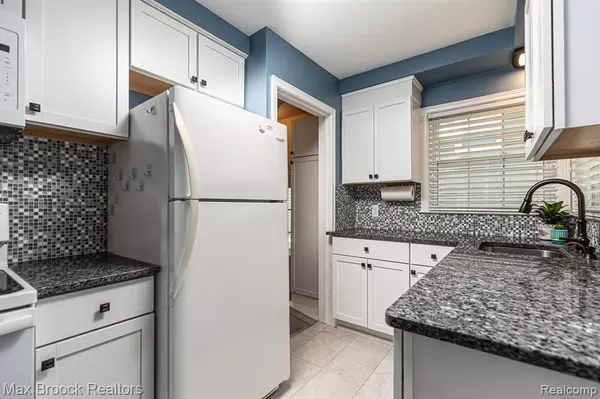$460,000
$449,900
2.2%For more information regarding the value of a property, please contact us for a free consultation.
3 Beds
2 Baths
1,282 SqFt
SOLD DATE : 11/17/2023
Key Details
Sold Price $460,000
Property Type Single Family Home
Sub Type Single Family
Listing Status Sold
Purchase Type For Sale
Square Footage 1,282 sqft
Price per Sqft $358
Subdivision Birmingham Crestview Sub
MLS Listing ID 60263111
Sold Date 11/17/23
Style 1 1/2 Story
Bedrooms 3
Full Baths 1
Half Baths 1
Abv Grd Liv Area 1,282
Year Built 1950
Annual Tax Amount $4,742
Lot Size 6,534 Sqft
Acres 0.15
Lot Dimensions 50 x 128
Property Description
Nice three bedroom bungalow on a great boulevard street. Kitchen renovated recently with white cabinets, granite counters and new appliances. Separate nook opens to back four season room. Spacious front living room with hardwood floors. Two main floor bedrooms - one of which has a main floor wash/dryer that could easily be removed. A second washer/dryer is in the basement. Upstairs bungalow is a great primary BR space. 2 car detached garage and a concrete slab patio. Well maintained home available for immediate occupancy.
Location
State MI
County Oakland
Area Birmingham (63192)
Rooms
Basement Unfinished
Interior
Hot Water Gas
Heating Forced Air
Cooling Central A/C
Appliance Dishwasher, Dryer, Range/Oven, Refrigerator, Washer
Exterior
Parking Features Detached Garage
Garage Spaces 2.0
Garage Yes
Building
Story 1 1/2 Story
Foundation Basement
Water Public Water
Architectural Style Bungalow
Structure Type Brick
Schools
School District Birmingham City School District
Others
Ownership Private
Energy Description Natural Gas
Acceptable Financing Conventional
Listing Terms Conventional
Financing Cash,Conventional
Read Less Info
Want to know what your home might be worth? Contact us for a FREE valuation!

Our team is ready to help you sell your home for the highest possible price ASAP

Provided through IDX via MiRealSource. Courtesy of MiRealSource Shareholder. Copyright MiRealSource.
Bought with Blue Diamond Realty, PLLC






