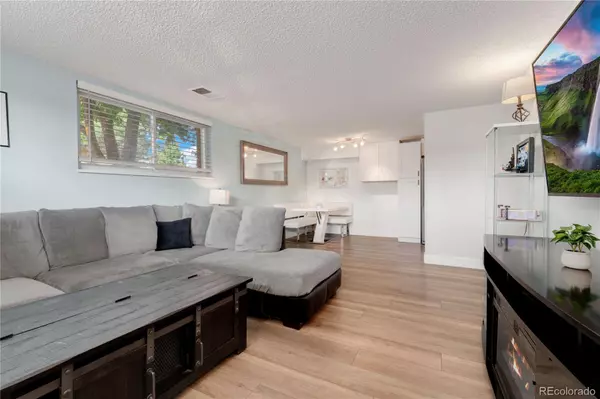$219,900
$219,900
For more information regarding the value of a property, please contact us for a free consultation.
2 Beds
2 Baths
952 SqFt
SOLD DATE : 11/30/2023
Key Details
Sold Price $219,900
Property Type Condo
Sub Type Condominium
Listing Status Sold
Purchase Type For Sale
Square Footage 952 sqft
Price per Sqft $230
Subdivision Whispering Pines West
MLS Listing ID 2259767
Sold Date 11/30/23
Bedrooms 2
Full Baths 1
Half Baths 1
Condo Fees $482
HOA Fees $482/mo
HOA Y/N Yes
Originating Board recolorado
Year Built 1971
Annual Tax Amount $911
Tax Year 2022
Property Description
Great opportunity and priced to sell fast! This beautifully updated 2 bed/1 bath condo is the first unit within the building, has no shared walls with other units, and is right next door to the laundry room within the Whispering Pines West community. This home needs nothing for you to do but move right in! This functional floor plan is enhanced with new easy-maintenance laminate wood flooring throughout, bright and sunny living spaces, cheerful fresh paint, updated bathroom vanities, new baseboards, and a recently updated kitchen. Home chefs will love the kitchen boasting new white Shaker cabinetry, sleek granite countertops, new appliances, and stylish glass tile backsplash. The kitchen flows directly into the dining nook and living room making this space perfect for entertaining or everyday living. Two generous-sized bedrooms share a Jack-n-Jill bath with two separate new vanities with private doors for convenience. The primary has beautiful sliding barn doors leading to the closet. Great amenities and reserved parking space for ease of parking. Ideally located close to a plethora of shopping, dining, major highways and light rail stations to easily get you anywhere you need. This lovely gem is a must-see and ready for you to call it home!
Location
State CO
County Denver
Zoning R-2-A
Rooms
Main Level Bedrooms 2
Interior
Interior Features Granite Counters, Jack & Jill Bathroom
Heating Hot Water
Cooling Central Air
Flooring Linoleum
Fireplace N
Appliance Dishwasher, Microwave, Refrigerator
Laundry Common Area
Exterior
Garage Asphalt, Lighted
Fence None
Utilities Available Cable Available, Electricity Connected, Internet Access (Wired), Phone Connected
Roof Type Composition
Parking Type Asphalt, Lighted
Total Parking Spaces 1
Garage No
Building
Lot Description Near Public Transit, Open Space
Story One
Sewer Public Sewer
Water Public
Level or Stories One
Structure Type Stucco
Schools
Elementary Schools Southmoor
Middle Schools Hamilton
High Schools Thomas Jefferson
School District Denver 1
Others
Senior Community No
Ownership Individual
Acceptable Financing 1031 Exchange, Cash, Conventional, VA Loan
Listing Terms 1031 Exchange, Cash, Conventional, VA Loan
Special Listing Condition None
Pets Description Cats OK, Dogs OK, Yes
Read Less Info
Want to know what your home might be worth? Contact us for a FREE valuation!

Our team is ready to help you sell your home for the highest possible price ASAP

© 2024 METROLIST, INC., DBA RECOLORADO® – All Rights Reserved
6455 S. Yosemite St., Suite 500 Greenwood Village, CO 80111 USA
Bought with MB NAU REAL ESTATE SERVICES LLC







