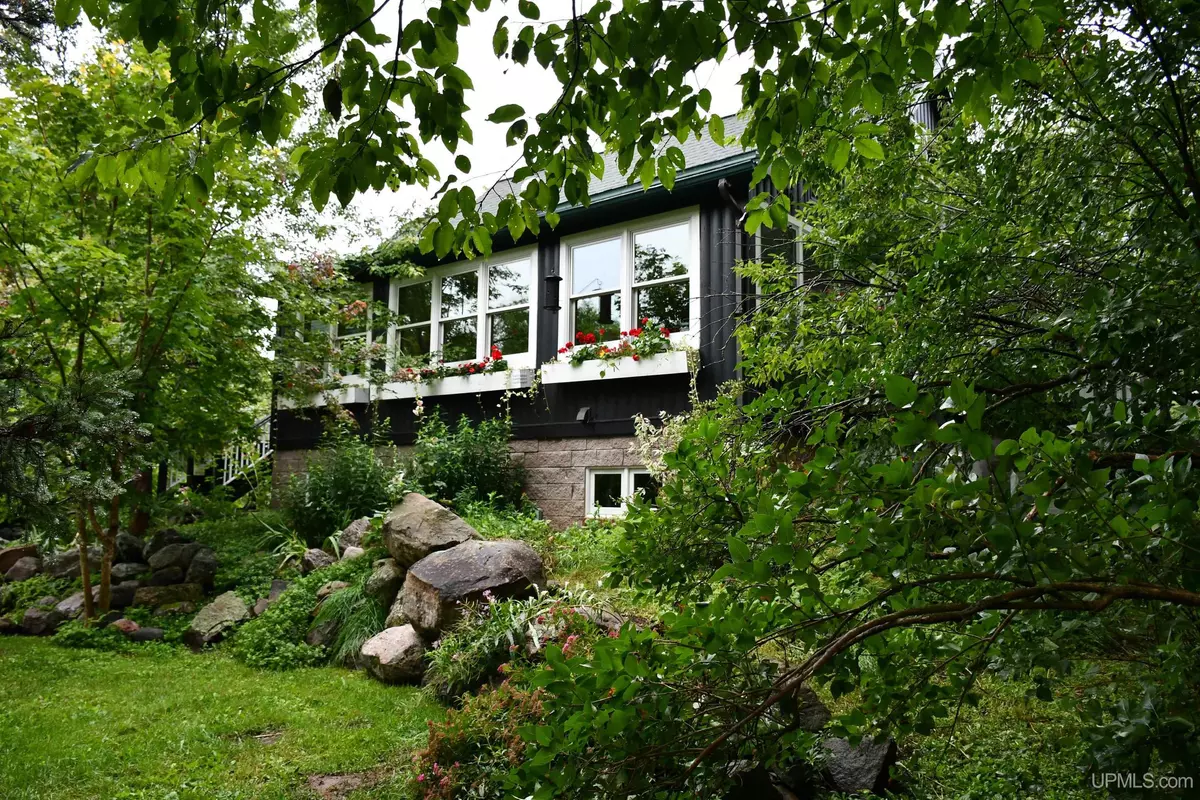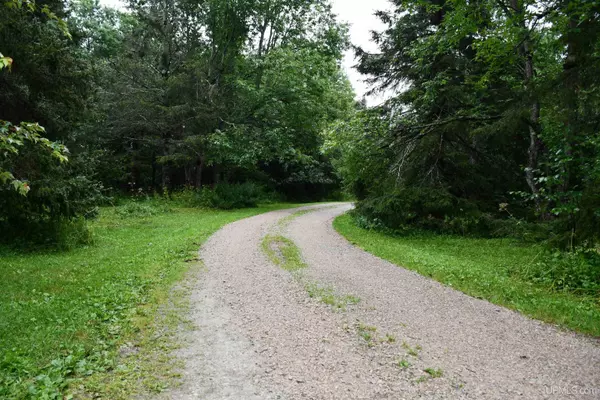$448,000
$480,000
6.7%For more information regarding the value of a property, please contact us for a free consultation.
3 Beds
2 Baths
1,326 SqFt
SOLD DATE : 11/30/2023
Key Details
Sold Price $448,000
Property Type Single Family Home
Sub Type Single Family
Listing Status Sold
Purchase Type For Sale
Square Footage 1,326 sqft
Price per Sqft $337
Subdivision Sec 32
MLS Listing ID 50119865
Sold Date 11/30/23
Style 1 Story
Bedrooms 3
Full Baths 1
Half Baths 1
Abv Grd Liv Area 1,326
Year Built 2004
Lot Size 50.000 Acres
Acres 50.0
Lot Dimensions 1512 x 1330 x 1821 x 1320
Property Description
RARE OFFERING! Sellers have developed this historic W.G. Mathers Care Takers log cabin into a home and 50 acre property into a private oasis. Secluded acreage with Dorsey creek running the length of the property and trail #8 along the South border as well as easy access to Marquette, Munising and Rapid River make this an appealing location. Hunt, fish, ride your atv/snowmobile or just enjoy the serenity of the park-like setting with dog kennel, small fenced coral, apple trees galore and a private sauna tucked back in the trees. AND THEN THE HOME! The "Mathers" cabin has been placed upon a raise textured block foundation giving a commanding view of the acreage from it wrap around decks and huge screen porch. Two bedrooms in the lower level with heated floors in the vestibule and the well appointed bath with dual vanities, large tile shower and super deep soaker tub. The original cabin makes up the main level with open living / kitchen / dining area with the charm of the past, plus a large entry/mudroom with a half bath. Spanning the front of the home is a Sunroom for taking in the Sunrise and the first cup of coffee for the day. The loft/3rd bedroom lends itself to being used dually as a studio or library with an open rail to the lower living area. JUST GOTTA SEE IT! Additional Acreage Available--50119864(67 A)
Location
State MI
County Alger
Area Rock River Twp (02014)
Zoning Other
Rooms
Basement Block, Finished, Full, Outside Entrance, Walk Out, Sump Pump, Exposed Basement
Interior
Interior Features Hardwood Floors, Sump Pump, Walk-In Closet
Hot Water Other, Propane Hot Water
Heating Boiler, Hot Water, Radiant, Radiant Floor
Cooling None
Appliance Dishwasher, Dryer, Range/Oven, Refrigerator, Washer, Water Softener - Owned
Exterior
Parking Features Detached Garage, Electric in Garage, Gar Door Opener, Heated Garage
Garage Spaces 2.0
Garage Description 24 x24
Garage Yes
Building
Story 1 Story
Foundation Basement
Water Private Well
Architectural Style Log Home, Raised Ranch
Structure Type Log,Cinder Block
Schools
School District Superior Central Schools
Others
Ownership Private
SqFt Source Measured
Energy Description LP/Propane Gas,Wood
Acceptable Financing Conventional
Listing Terms Conventional
Financing Cash,Conventional,Conventional Blend
Read Less Info
Want to know what your home might be worth? Contact us for a FREE valuation!

Our team is ready to help you sell your home for the highest possible price ASAP

Provided through IDX via MiRealSource. Courtesy of MiRealSource Shareholder. Copyright MiRealSource.
Bought with RE/MAX 1ST REALTY






