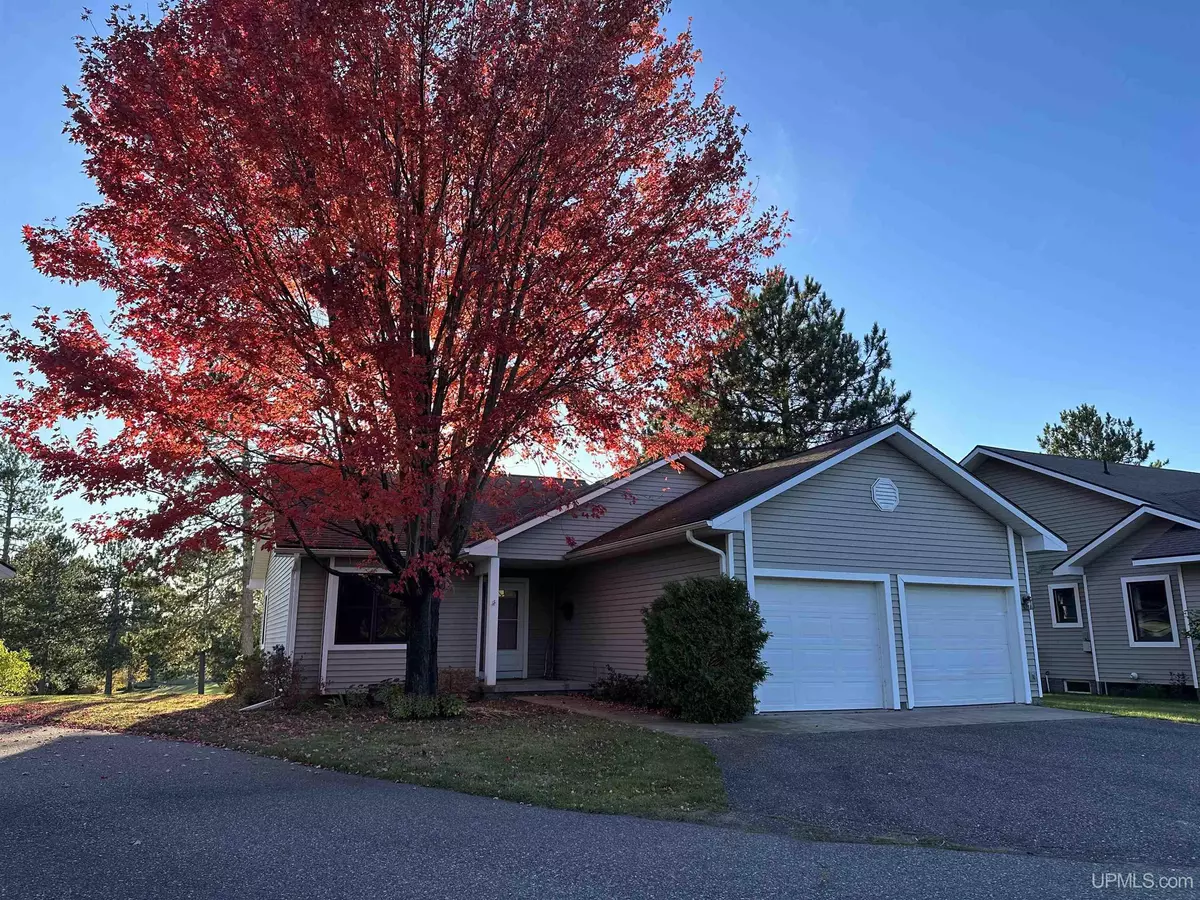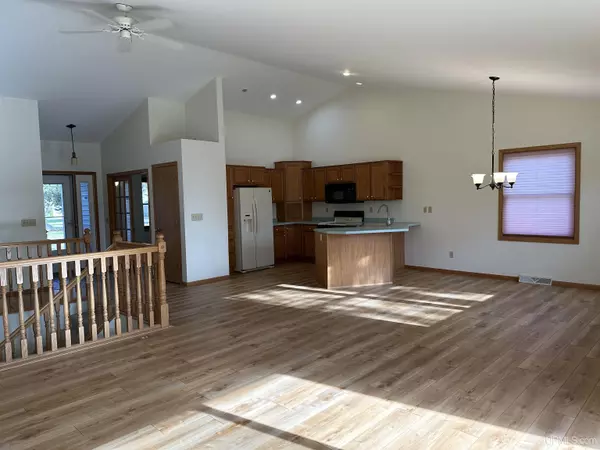$345,900
$349,900
1.1%For more information regarding the value of a property, please contact us for a free consultation.
2 Beds
3 Baths
1,374 SqFt
SOLD DATE : 12/01/2023
Key Details
Sold Price $345,900
Property Type Condo
Sub Type Condominium
Listing Status Sold
Purchase Type For Sale
Square Footage 1,374 sqft
Price per Sqft $251
Subdivision Chocolay Downs
MLS Listing ID 50126826
Sold Date 12/01/23
Style Condo/Ranch 1st Flr
Bedrooms 2
Full Baths 2
Half Baths 1
Abv Grd Liv Area 1,374
Year Built 1995
Annual Tax Amount $2,456
Lot Dimensions condo
Property Description
Enjoy Peaceful Condo. Living with views of NMU (previously Chocolay Downs) Golf Course and the rolling terrain any season of the year. This lovely, open concept, ranch style unit offers a great room with soaring ceilings, a gas fireplace, private deck that faces the south west, dining area & kitchen, as well as an open stair case that leads to the finished walk out basement. The main floor has been freshly painted and has brand new LVT in a nice warm wood tone that flows through the main living space. New carpet in the primary suite, office and down the steps. There is a main floor office with french doors located directly off the front entry that could easily double as guest room, while half bath & plenty of closet space will complete the main floor. The walk out basement features an enormous family room with wet bar, built-ins, a 2nd bedroom, 3/4 bath and laundry room with ample storage space and sliding glass door that leads to private patio! A two car attached garage will keep your vehicles protected from the elements and there are a couple work benches for handyman. Great location, just moments from the City of Marquette!
Location
State MI
County Marquette
Area Chocolay Twp (52006)
Zoning Other
Rooms
Basement Walk Out
Interior
Interior Features Cable/Internet Avail., Cathedral/Vaulted Ceiling, Walk-In Closet, Wet Bar/Bar, Window Treatment(s)
Hot Water Gas
Heating Forced Air
Cooling None
Fireplaces Type Gas Fireplace, LivRoom Fireplace
Appliance Dishwasher, Dryer, Range/Oven, Refrigerator, Washer
Exterior
Parking Features Attached Garage
Garage Spaces 2.0
Garage Description 24x26
Amenities Available Grounds Maintenance, Pets-Allowed, Dogs Allowed, Cats Allowed
Garage Yes
Building
Story Condo/Ranch 1st Flr
Foundation Basement
Water Private Well
Architectural Style Ranch
Structure Type Vinyl Siding
Schools
Elementary Schools Cherry Creek
Middle Schools Bothwell
High Schools Marquette
School District Marquette Area School District
Others
Ownership Private
SqFt Source Assessors Data
Assessment Amount $250
Energy Description Natural Gas
Acceptable Financing Cash
Listing Terms Cash
Financing Cash,Conventional,Conventional Blend
Pets Allowed Cats Allowed, Dogs Allowed
Read Less Info
Want to know what your home might be worth? Contact us for a FREE valuation!

Our team is ready to help you sell your home for the highest possible price ASAP

Provided through IDX via MiRealSource. Courtesy of MiRealSource Shareholder. Copyright MiRealSource.
Bought with SELECT REALTY






