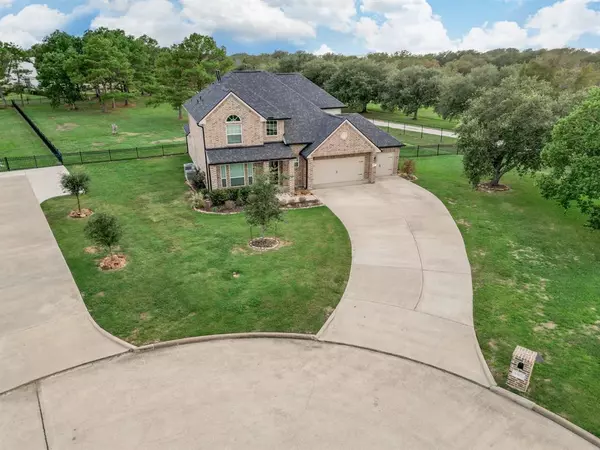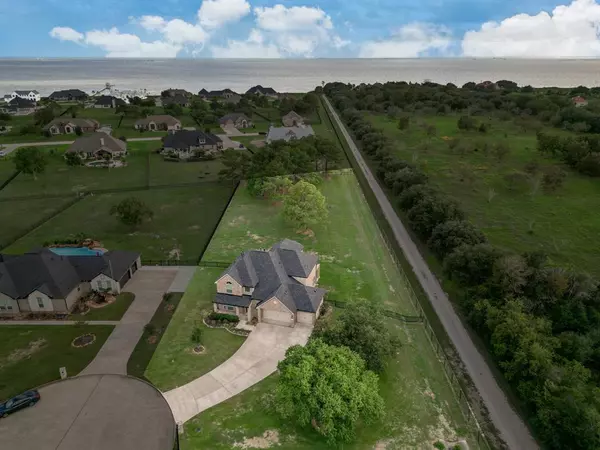$494,900
For more information regarding the value of a property, please contact us for a free consultation.
4 Beds
3.1 Baths
3,334 SqFt
SOLD DATE : 12/01/2023
Key Details
Property Type Single Family Home
Listing Status Sold
Purchase Type For Sale
Square Footage 3,334 sqft
Price per Sqft $149
Subdivision Oaks/Houston Point
MLS Listing ID 79603627
Sold Date 12/01/23
Style Traditional
Bedrooms 4
Full Baths 3
Half Baths 1
HOA Fees $100/ann
HOA Y/N 1
Year Built 2019
Annual Tax Amount $7,905
Tax Year 2022
Lot Size 1.147 Acres
Acres 1.147
Property Description
A rare opportunity! This beautiful property is situated on over an acre within the esteemed Oaks of Houston subdivision boasting a private, gated community and 60' of privileged water access to Trinity Bay. Nestled at the end of a tranquil cul-de-sac, the home is graced with two stately shade trees in the front yard. Inside, you'll discover a grand formal entry, an elegant dining room, a huge chef's kitchen with an island and granite countertops, a spacious primary suite, a vast upstairs game room, and beautiful flooring throughout. Cozy up to the cast stone fireplace and enjoy views of the shaded backyard that is full of trees! While sitting on your covered back patio, you can envision all the possibilities the large backyard has to offer; a shimmering pool, a versatile workshop, or both. A new roof and 6" gutters were just installed and the garage is finished with storage shelves and cabinetry! Seize the opportunity to make this private paradise your own, book a showing today!
Location
State TX
County Chambers
Area Chambers County West
Rooms
Bedroom Description Primary Bed - 1st Floor
Kitchen Breakfast Bar, Island w/o Cooktop, Kitchen open to Family Room, Pantry
Interior
Interior Features Fire/Smoke Alarm, Formal Entry/Foyer, High Ceiling, Prewired for Alarm System
Heating Central Gas
Cooling Central Electric
Flooring Carpet, Engineered Wood, Tile
Fireplaces Number 1
Fireplaces Type Gaslog Fireplace
Exterior
Garage Attached Garage
Garage Spaces 3.0
Roof Type Composition
Private Pool No
Building
Lot Description Subdivision Lot
Story 2
Foundation Slab
Lot Size Range 1 Up to 2 Acres
Sewer Other Water/Sewer
Water Other Water/Sewer
Structure Type Brick,Cement Board
New Construction No
Schools
Elementary Schools Lorenzo De Zavala Elementary School (Goose Creek)
Middle Schools Horace Mann J H
High Schools Lee High School (Goose Creek)
School District 23 - Goose Creek Consolidated
Others
HOA Fee Include Limited Access Gates
Senior Community No
Restrictions Deed Restrictions
Tax ID 46885
Acceptable Financing Cash Sale, Conventional, FHA
Tax Rate 2.0034
Disclosures Sellers Disclosure
Listing Terms Cash Sale, Conventional, FHA
Financing Cash Sale,Conventional,FHA
Special Listing Condition Sellers Disclosure
Read Less Info
Want to know what your home might be worth? Contact us for a FREE valuation!

Our team is ready to help you sell your home for the highest possible price ASAP

Bought with Jane Byrd Properties International LLC







