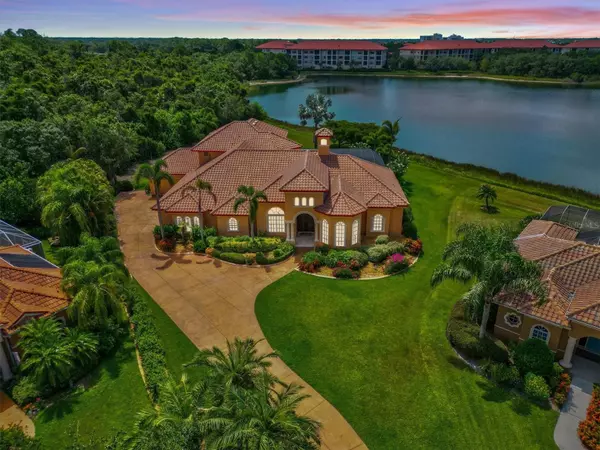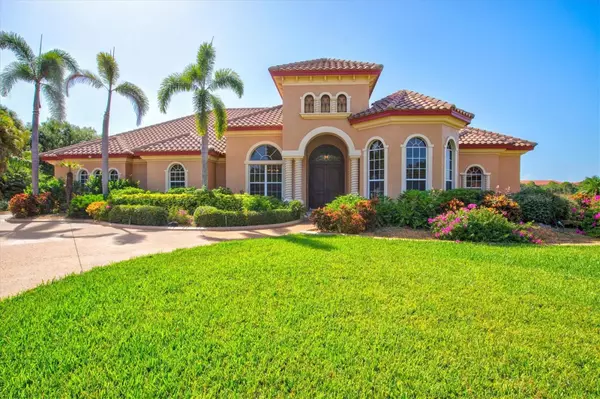$1,595,000
$1,650,000
3.3%For more information regarding the value of a property, please contact us for a free consultation.
4 Beds
4 Baths
4,688 SqFt
SOLD DATE : 12/04/2023
Key Details
Sold Price $1,595,000
Property Type Single Family Home
Sub Type Single Family Residence
Listing Status Sold
Purchase Type For Sale
Square Footage 4,688 sqft
Price per Sqft $340
Subdivision River Club South Subphase V-B1
MLS Listing ID A4577260
Sold Date 12/04/23
Bedrooms 4
Full Baths 4
HOA Fees $83/ann
HOA Y/N Yes
Originating Board Stellar MLS
Year Built 2003
Annual Tax Amount $9,164
Lot Size 1.460 Acres
Acres 1.46
Property Description
Welcome to your future home! This gorgeous single family house is situated in the exclusive River Club community, with plenty of tranquil and beautiful views. From the moment you walk through the front door, you will be enchanted by the space all around you. Open kitchen floor plan with plenty of cabinet space and room for all of the necessary culinary tools. Cabinets are created by a master craftsman. Relax in the soothing atmosphere, enjoy the luxurious details and bright sunshine beaming through every window. Plantation Shutters placed with the windows through out the home for privacy and dimmer lighting, as well. This 4 bedroom, 4 bathroom spanned through out 4,688 square foot home is sure to wow you with its many outstanding features. This home features a private pool and spa overlooking the serene views on this immaculately landscaped preserve and lake view. Enjoy the convenience of nearby shopping, restaurants and entertainment. Don't wait any longer to own the home of your dreams – this is the opportunity you have been waiting for.
Location
State FL
County Manatee
Community River Club South Subphase V-B1
Zoning PDR/WPE/
Rooms
Other Rooms Den/Library/Office, Family Room, Great Room
Interior
Interior Features Built-in Features, Ceiling Fans(s), Crown Molding, Eat-in Kitchen, High Ceilings, Master Bedroom Main Floor, Open Floorplan, Stone Counters, Thermostat, Tray Ceiling(s)
Heating Central
Cooling Central Air
Flooring Carpet, Tile, Travertine, Wood
Fireplaces Type Living Room, Master Bedroom
Fireplace true
Appliance Dishwasher, Dryer, Microwave, Range, Refrigerator, Washer
Laundry Inside, Laundry Room
Exterior
Exterior Feature Irrigation System, Lighting, Sidewalk, Sliding Doors
Parking Features Driveway, Garage Faces Side, Ground Level
Garage Spaces 5.0
Pool In Ground, Screen Enclosure
Community Features Deed Restrictions, Golf Carts OK, Golf, Sidewalks
Utilities Available BB/HS Internet Available, Cable Available, Electricity Connected
Waterfront Description Lake
View Y/N 1
View Trees/Woods, Water
Roof Type Tile
Porch Covered, Rear Porch, Screened
Attached Garage true
Garage true
Private Pool Yes
Building
Lot Description Cul-De-Sac
Entry Level Two
Foundation Slab
Lot Size Range 1 to less than 2
Sewer Public Sewer
Water Public
Structure Type Block,Stucco
New Construction false
Schools
Elementary Schools Braden River Elementary
Middle Schools Braden River Middle
High Schools Lakewood Ranch High
Others
Pets Allowed Yes
HOA Fee Include Maintenance Grounds,Management
Senior Community No
Ownership Fee Simple
Monthly Total Fees $83
Acceptable Financing Cash, Conventional, FHA, VA Loan
Membership Fee Required Required
Listing Terms Cash, Conventional, FHA, VA Loan
Special Listing Condition None
Read Less Info
Want to know what your home might be worth? Contact us for a FREE valuation!

Our team is ready to help you sell your home for the highest possible price ASAP

© 2025 My Florida Regional MLS DBA Stellar MLS. All Rights Reserved.
Bought with LIVING VOGUE LLC






