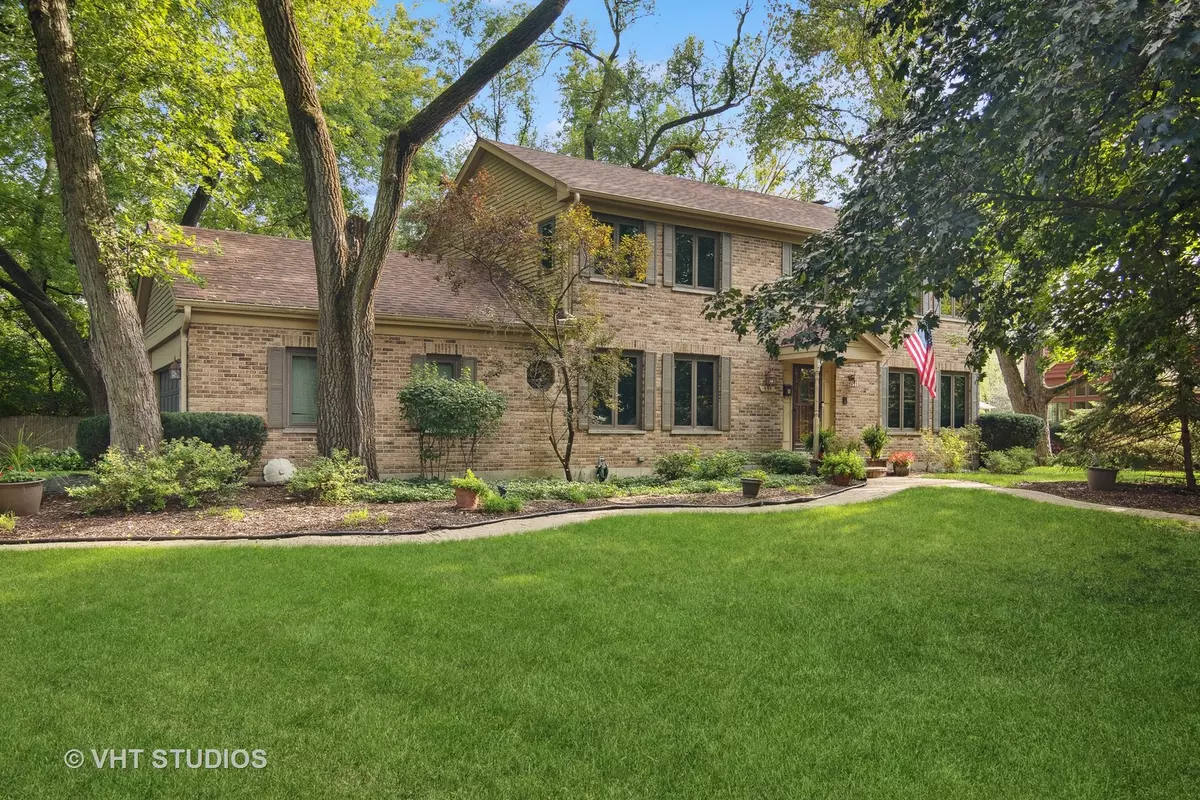$539,000
$549,000
1.8%For more information regarding the value of a property, please contact us for a free consultation.
4 Beds
2.5 Baths
2,383 SqFt
SOLD DATE : 12/04/2023
Key Details
Sold Price $539,000
Property Type Single Family Home
Sub Type Detached Single
Listing Status Sold
Purchase Type For Sale
Square Footage 2,383 sqft
Price per Sqft $226
Subdivision Jewel Park
MLS Listing ID 11886398
Sold Date 12/04/23
Style Colonial
Bedrooms 4
Full Baths 2
Half Baths 1
Year Built 1985
Annual Tax Amount $12,530
Tax Year 2022
Lot Size 0.451 Acres
Lot Dimensions 150X150
Property Description
Fall in love! This traditional, center-entry, 4 bedroom, 2.1 bathroom brick colonial home has been meticulously updated and is ready for you to move right in! Set amongst the mature Elm trees and breathtaking backdrop of the highly desirable Jewel Park subdivision, this charming home is nestled on nearly half an acre. Travel up the brick paver path before stepping inside the welcoming foyer, with slate floors, flanked by lovely formal living and dining rooms. The eat-in kitchen has everything you need for casual meals at home or friendly gatherings, with hardwood cabinetry & granite countertops, plus direct access to the mudroom with Whirlpool washer & dryer, extra storage and door to the attached, 2-car garage. Open to the kitchen is the cozy family room, with brick, wood-burning fireplace surrounded by hardwood built-ins & cabinetry and steps away from the three-seasons room with TV & cable hookup - perfect for watching Monday night football all season long! Upstairs, relax & unwind in the primary suite that features an oversized floor plan with large walk-in closet and updated, ensuite bath with double vanity, soaker tub and double walk-in shower with rain showerhead, hand-held sprayer, bench & frameless glass surround. The three other second floor bedrooms are generously sized and feature large windows and ample closet space and share a hallway bath with shower/tub combo. Host movie or family game nights in the lower-level recreation room, with exercise area, plus storage and another, separate finished room with walk-in closet - perfect for a home office. Expansive backyard features mature specimen trees, sprawling, manicured lawn and a large back deck perfect for fall gatherings. NEW Asphalt Roof in 2023! Conveniently located near A+ Barrington schools, parks, shopping, dining, libraries, public pools, Metra station & more!
Location
State IL
County Lake
Community Park, Pool, Tennis Court(S), Lake, Curbs, Street Lights, Street Paved
Rooms
Basement Full
Interior
Interior Features Hardwood Floors, First Floor Laundry, Built-in Features, Walk-In Closet(s), Bookcases, Some Carpeting, Drapes/Blinds, Granite Counters, Separate Dining Room, Paneling
Heating Natural Gas, Forced Air
Cooling Central Air
Fireplaces Number 1
Fireplaces Type Wood Burning
Fireplace Y
Appliance Range, Microwave, Dishwasher, Refrigerator, Washer, Dryer, Disposal, Water Softener Owned, Gas Cooktop, Gas Oven
Laundry In Unit
Exterior
Exterior Feature Deck, Storms/Screens
Garage Attached
Garage Spaces 2.0
Waterfront false
View Y/N true
Roof Type Asphalt
Building
Lot Description Nature Preserve Adjacent, Landscaped, Park Adjacent, Mature Trees, Partial Fencing, Streetlights, Wood Fence
Story 2 Stories
Foundation Concrete Perimeter
Sewer Public Sewer
Water Public
New Construction false
Schools
Elementary Schools Roslyn Road Elementary School
Middle Schools Barrington Middle School-Prairie
High Schools Barrington High School
School District 220, 220, 220
Others
HOA Fee Include None
Ownership Fee Simple
Special Listing Condition List Broker Must Accompany
Read Less Info
Want to know what your home might be worth? Contact us for a FREE valuation!

Our team is ready to help you sell your home for the highest possible price ASAP
© 2024 Listings courtesy of MRED as distributed by MLS GRID. All Rights Reserved.
Bought with Heidi Seagren • Compass







