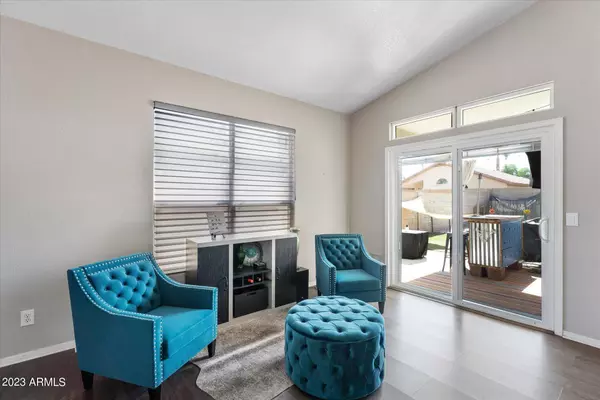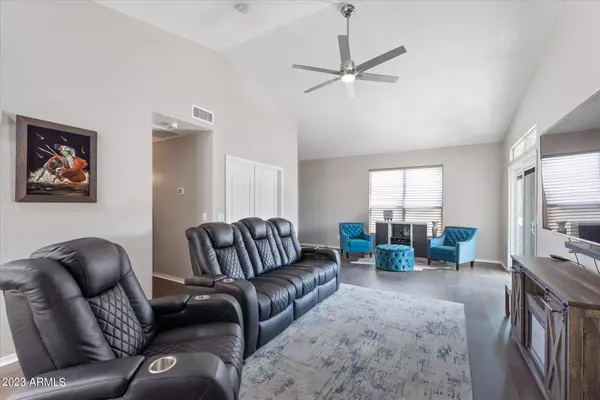$515,000
$515,000
For more information regarding the value of a property, please contact us for a free consultation.
3 Beds
2 Baths
1,401 SqFt
SOLD DATE : 12/04/2023
Key Details
Sold Price $515,000
Property Type Single Family Home
Sub Type Single Family - Detached
Listing Status Sold
Purchase Type For Sale
Square Footage 1,401 sqft
Price per Sqft $367
Subdivision Neely Farms Unit 3
MLS Listing ID 6620157
Sold Date 12/04/23
Bedrooms 3
HOA Fees $35/qua
HOA Y/N Yes
Originating Board Arizona Regional Multiple Listing Service (ARMLS)
Year Built 1997
Annual Tax Amount $1,466
Tax Year 2023
Lot Size 5,824 Sqft
Acres 0.13
Property Description
LOCATION: This is a GREAT single level 3bd, 2bath single family home in a premium Gilbert location. The home is equipped with owned solar. The house has laminate waterproof flooring throughout and has just had a complete kitchen remodel with stainless steel appliances, new cabinets and an island. Both bathrooms have also been completely remodeled with a walk-in shower and tile throughout. The great room is open with vaulted ceilings and new ceiling fans throughout the home . The master is large with a great sized walk-in closet and double sinks. The third bedroom can be used as an Office/Den. The backyard has a sparkling pool and 2 covered patios to enjoy those beautiful AZ nights. This location offers easy walk or bike ride to park, schools or downtown Gilbert's countless restaurants. Welcome to our exclusive listing, a stunning 3 bedroom 2 bathroom pool home that embodies the epitome of elegance and modern living. This meticulously designed property boasts a range of exceptional features, including an outdoor bar, covered gazebo, and upgraded kitchen and bathrooms. With its seamless blend of style, functionality, and comfort, this home offers an unparalleled living experience for those seeking the perfect balance between luxury and practicality.
1. Impeccable Design and Layout:
Step into this beautiful home and be greeted by an open-concept floor plan that maximizes space and natural light. The tastefully designed interiors exude sophistication, featuring high ceilings, premium finishes, and an abundance of windows that create a bright and airy ambiance throughout. The seamless flow between the living, dining, and kitchen areas ensures effortless entertaining and comfortable everyday living.
2. Upgraded Kitchen:
The heart of this home is undoubtedly its upgraded kitchen, which has been thoughtfully designed to cater to the needs of even the most discerning chef. Equipped with top-of-the-line stainless steel appliances, ample storage space, and sleek countertops, this kitchen is a culinary enthusiast's dream come true. Whether you're hosting a dinner party or preparing a family meal, this space will inspire your inner chef.
3. Luxurious Bathrooms:
Indulge in the ultimate relaxation experience within the beautifully upgraded bathrooms. Impeccably designed with modern fixtures, elegant vanities, and luxurious finishes, these bathrooms offer a serene retreat where you can unwind after a long day. The attention to detail and quality craftsmanship are evident in every aspect, ensuring a spa-like experience within the comfort of your own home.
4. Outdoor Oasis:
Escape to your private outdoor oasis, where you'll find a sparkling pool, perfect for cooling off during hot summer days. The outdoor bar and covered gazebo provide the ideal setting for entertaining guests or enjoying a refreshing drink while basking in the warm sun. Whether you're hosting a poolside barbecue or simply relaxing with a book, this outdoor space offers endless possibilities for creating cherished memories.
5. Prime Location:
Situated in a desirable neighborhood, this home offers the convenience of being close to schools, shopping centers, and recreational facilities. With easy access to major highways and transportation links, commuting to work or exploring the surrounding areas is a breeze. Enjoy the best of both worlds - a tranquil retreat within reach of all the amenities you desire.
Location
State AZ
County Maricopa
Community Neely Farms Unit 3
Direction Head west on E Warner Rd,Turn left onto S Lindsay Rd,Turn right onto Settlers Point Dr,Turn left onto Park Grove Ln,Turn left onto Devon Dr,Devon Dr becomes Honeysuckle Ln,Turn right onto E Kyle Dr.
Rooms
Den/Bedroom Plus 3
Ensuite Laundry Wshr/Dry HookUp Only
Separate Den/Office N
Interior
Interior Features Breakfast Bar, Vaulted Ceiling(s), Kitchen Island, 3/4 Bath Master Bdrm, Double Vanity
Laundry Location Wshr/Dry HookUp Only
Heating Electric
Cooling Refrigeration, Other
Flooring Tile
Fireplaces Number No Fireplace
Fireplaces Type None
Fireplace No
Window Features Double Pane Windows
SPA None
Laundry Wshr/Dry HookUp Only
Exterior
Exterior Feature Gazebo/Ramada, Patio, Storage
Garage Spaces 2.0
Garage Description 2.0
Fence Block
Pool Private
Utilities Available APS
Waterfront No
Roof Type Tile
Private Pool Yes
Building
Lot Description Gravel/Stone Front, Synthetic Grass Frnt
Story 1
Builder Name Continental Homes
Sewer Public Sewer
Water City Water
Structure Type Gazebo/Ramada,Patio,Storage
Schools
Elementary Schools Settler'S Point Elementary
Middle Schools Mesquite Jr High School
High Schools Mesquite High School
School District Gilbert Unified District
Others
HOA Name NEELY FARMS
HOA Fee Include Maintenance Grounds
Senior Community No
Tax ID 309-14-243
Ownership Fee Simple
Acceptable Financing Cash, Conventional, FHA, VA Loan
Horse Property N
Listing Terms Cash, Conventional, FHA, VA Loan
Financing Conventional
Read Less Info
Want to know what your home might be worth? Contact us for a FREE valuation!

Our team is ready to help you sell your home for the highest possible price ASAP

Copyright 2024 Arizona Regional Multiple Listing Service, Inc. All rights reserved.
Bought with RE/MAX Alliance Group







