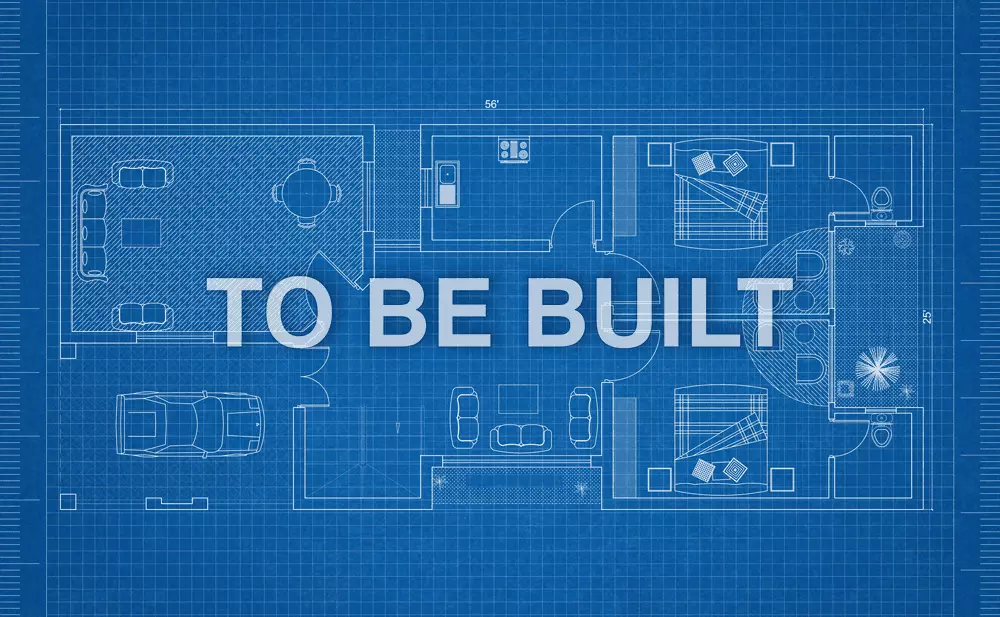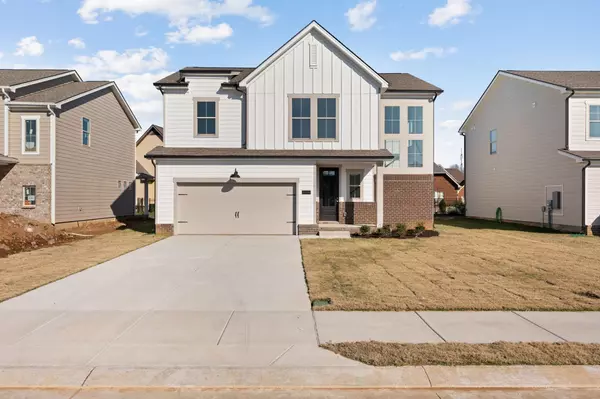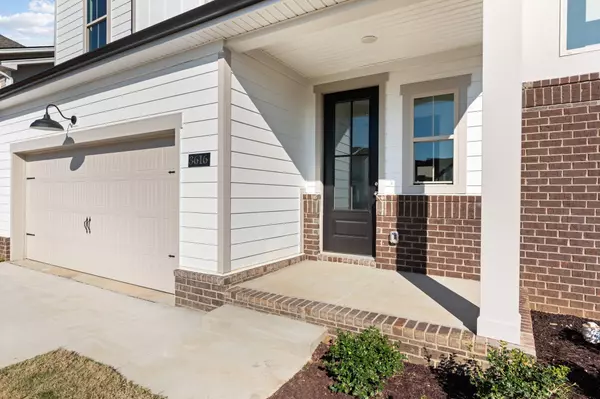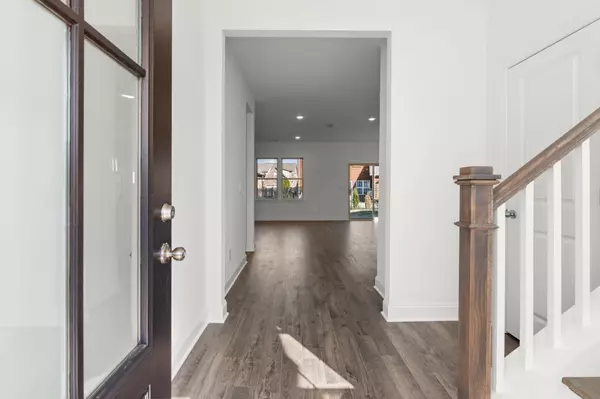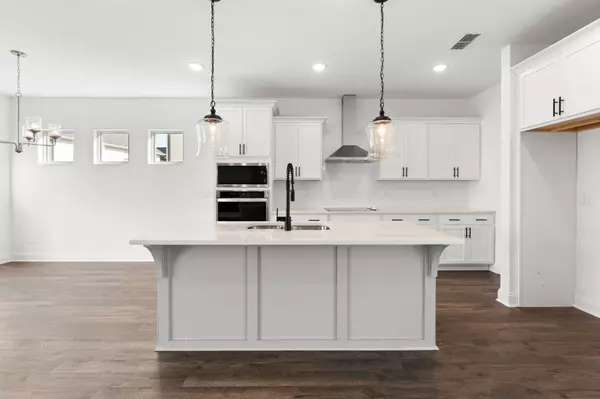Bought with NONMLS • Realtracs, Inc.
$442,977
$469,990
5.7%For more information regarding the value of a property, please contact us for a free consultation.
4 Beds
3 Baths
2,323 SqFt
SOLD DATE : 12/05/2023
Key Details
Sold Price $442,977
Property Type Single Family Home
Sub Type Single Family Residence
Listing Status Sold
Purchase Type For Sale
Square Footage 2,323 sqft
Price per Sqft $190
Subdivision Kimbro Woods
MLS Listing ID 2529519
Sold Date 12/05/23
Bedrooms 4
Full Baths 2
Half Baths 1
HOA Fees $20/qua
Year Built 2023
Annual Tax Amount $4,035
Lot Size 6,969 Sqft
Property Description
Welcome to the newest phase of The Meadows at Kimbro Woods. The Powell floor plan by Patterson Company has so much flexibility! This is an open plan with tons of windows and the great room, kitchen and dining seamless merge together for an amazing entertaining space. The study on the first floor is tucked away for privacy and convenience. The second floor offers a spacious primary suite w/ oversize closet, a loft, three generous additional bedrooms and a laundry room. Pricing dependent on lot selection, floor plan and buyer selections. Pictures are of a similar completed home. For more info or to view under construction homes, please visit our model home, Mon-Sat 11-5 PM Sun 1-5PM. Builder is offering $10,000 towards closing costs/buy-down/pre-paids, with use of preferred lender.
Location
State TN
County Rutherford County
Interior
Heating Central, Electric
Cooling Central Air, Electric
Flooring Carpet, Tile, Vinyl
Fireplace N
Appliance Dishwasher, Microwave, Refrigerator
Exterior
Garage Spaces 2.0
Utilities Available Electricity Available, Water Available
View Y/N false
Building
Lot Description Level
Story 2
Sewer Public Sewer
Water Public
Structure Type Hardboard Siding,Brick
New Construction true
Schools
Elementary Schools Salem Elementary School
Middle Schools Rockvale Elementary
High Schools Rockvale High School
Read Less Info
Want to know what your home might be worth? Contact us for a FREE valuation!

Our team is ready to help you sell your home for the highest possible price ASAP

