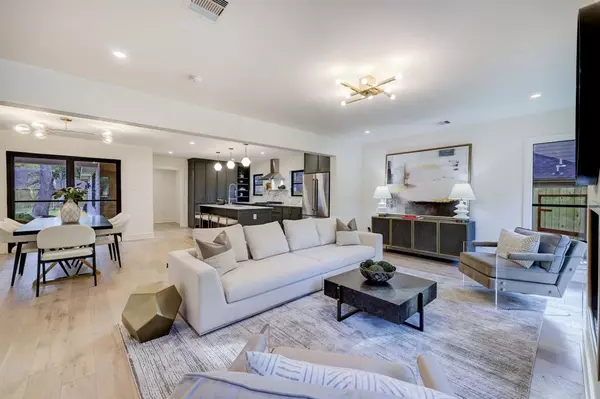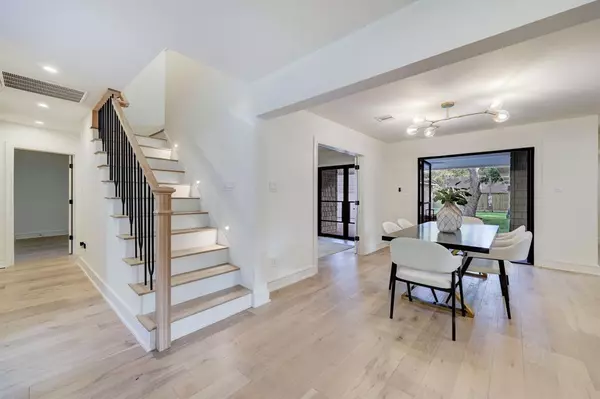$1,299,500
For more information regarding the value of a property, please contact us for a free consultation.
4 Beds
4.1 Baths
3,632 SqFt
SOLD DATE : 12/14/2023
Key Details
Property Type Single Family Home
Listing Status Sold
Purchase Type For Sale
Square Footage 3,632 sqft
Price per Sqft $338
Subdivision Garden Oaks Sec 02
MLS Listing ID 86618062
Sold Date 12/14/23
Style Contemporary/Modern,Ranch,Traditional
Bedrooms 4
Full Baths 4
Half Baths 1
HOA Y/N 1
Year Built 1947
Annual Tax Amount $15,756
Tax Year 2023
Lot Size 0.331 Acres
Acres 0.3306
Property Description
Elegant Garden Oaks retreat features a blend of classic & contemporary charm. If you're looking for a warm and inviting yet refined non-cookie cutter you've found the perfect home!
Discover the allure of this stunning masterpiece beautifully reimagined for modern living. Four bedrooms (possible 5th in study), 4.5 baths, a study, and a game room are set against a backdrop of high-end finishes, including marble and quartzite counters, and rich white oak flooring.
The massive yard invites endless entertainment possibilities in a lush urban setting. Plenty of room for a future pool and still have extensive yard space. The home's exterior charms with its beautiful slurried brick, providing an iconic look that stands out in Houston's sought-after enclave. Driveway gate for additional security.
Easy walkability to Garden Oaks Montessori and commute to 610 is a breeze.
Enjoy luxury without compromise in a neighborhood known for its tranquility and convenience! Also note the video!
Location
State TX
County Harris
Area Garden Oaks
Rooms
Bedroom Description Primary Bed - 1st Floor
Other Rooms Den, Formal Dining, Gameroom Up
Master Bathroom Full Secondary Bathroom Down, Half Bath, Primary Bath: Double Sinks, Primary Bath: Separate Shower, Secondary Bath(s): Separate Shower
Den/Bedroom Plus 5
Kitchen Kitchen open to Family Room, Soft Closing Cabinets
Interior
Interior Features Crown Molding
Heating Central Gas
Cooling Central Electric
Flooring Engineered Wood, Tile
Fireplaces Number 1
Fireplaces Type Mock Fireplace
Exterior
Exterior Feature Back Yard Fenced, Covered Patio/Deck, Fully Fenced, Patio/Deck, Private Driveway
Garage Detached Garage
Garage Spaces 2.0
Garage Description Additional Parking, Auto Driveway Gate, Auto Garage Door Opener
Roof Type Composition
Accessibility Automatic Gate, Driveway Gate
Private Pool No
Building
Lot Description Subdivision Lot
Faces North
Story 2
Foundation Pier & Beam
Lot Size Range 1/4 Up to 1/2 Acre
Sewer Public Sewer
Water Public Water
Structure Type Brick,Other
New Construction No
Schools
Elementary Schools Garden Oaks Elementary School
Middle Schools Black Middle School
High Schools Waltrip High School
School District 27 - Houston
Others
Senior Community No
Restrictions Deed Restrictions
Tax ID 066-046-025-0020
Energy Description Ceiling Fans,Digital Program Thermostat,Insulation - Blown Fiberglass
Acceptable Financing Cash Sale, Conventional
Tax Rate 2.2019
Disclosures Sellers Disclosure
Listing Terms Cash Sale, Conventional
Financing Cash Sale,Conventional
Special Listing Condition Sellers Disclosure
Read Less Info
Want to know what your home might be worth? Contact us for a FREE valuation!

Our team is ready to help you sell your home for the highest possible price ASAP

Bought with Compass RE Texas, LLC - Houston







