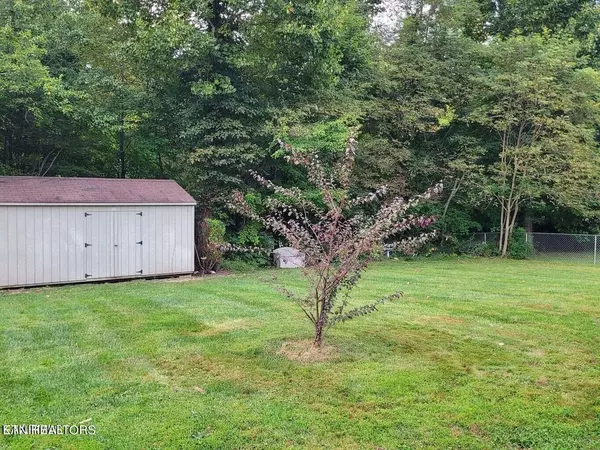$375,000
$389,400
3.7%For more information regarding the value of a property, please contact us for a free consultation.
3 Beds
3 Baths
2,576 SqFt
SOLD DATE : 12/15/2023
Key Details
Sold Price $375,000
Property Type Single Family Home
Sub Type Residential
Listing Status Sold
Purchase Type For Sale
Square Footage 2,576 sqft
Price per Sqft $145
Subdivision Chapel Hill Sub
MLS Listing ID 1244693
Sold Date 12/15/23
Style Traditional
Bedrooms 3
Full Baths 3
Originating Board East Tennessee REALTORS® MLS
Year Built 2008
Lot Size 0.480 Acres
Acres 0.48
Property Description
Location is the word on this property. Great 3 bedroom 2bath on the main level with a bonus room and another full bath above the garage. This home sits on a half acre lot with most of the back yard being fenced in along with a 2 entrance shed. You will love the open floor plan with beautiful hardwood floors and new carpet in all the bedrooms. Warm up with a gorgeous gas fireplace in the living room or enjoy your kitchen with plenty of cabinets and granite countertops, The master bedroom is plenty big with a built-in cedar window seat, huge walk-in closet, bathroom with plenty of storage and has its own entrance to the deck that is covered, and which is enjoyed along the whole back of the home. The bonus room above the garage featuring its own bathroom could be used as an office or as a 4th bedroom. You will enjoy this neighborhood which is on a cul-de-sac and within 15 minutes of town.
Location
State TN
County Cumberland County - 34
Area 0.48
Rooms
Other Rooms LaundryUtility, Addl Living Quarter, Bedroom Main Level, Extra Storage, Breakfast Room, Great Room, Mstr Bedroom Main Level, Split Bedroom
Basement Crawl Space
Dining Room Eat-in Kitchen, Breakfast Room
Interior
Interior Features Pantry, Walk-In Closet(s), Eat-in Kitchen
Heating Central, Natural Gas, Electric
Cooling Central Cooling
Flooring Carpet, Hardwood, Tile
Fireplaces Number 1
Fireplaces Type Gas, Ventless, Gas Log
Fireplace Yes
Appliance Dishwasher, Disposal, Smoke Detector, Self Cleaning Oven, Refrigerator, Microwave
Heat Source Central, Natural Gas, Electric
Laundry true
Exterior
Exterior Feature Fenced - Yard, Porch - Covered, Fence - Chain, Deck
Garage Attached
Garage Spaces 2.0
Garage Description Attached, Attached
View Wooded
Parking Type Attached
Total Parking Spaces 2
Garage Yes
Building
Lot Description Cul-De-Sac, Level
Faces From Courthousse head take Lantana Rd past South School. Take a right on Taylors chapel then take a right on Chapel Hill Dr., hoe is 4th on right sign is on property
Sewer Septic Tank
Water Public
Architectural Style Traditional
Additional Building Storage
Structure Type Vinyl Siding,Frame
Schools
High Schools Cumberland County
Others
Restrictions Yes
Tax ID 125J D 012.00
Energy Description Electric, Gas(Natural)
Read Less Info
Want to know what your home might be worth? Contact us for a FREE valuation!

Our team is ready to help you sell your home for the highest possible price ASAP







