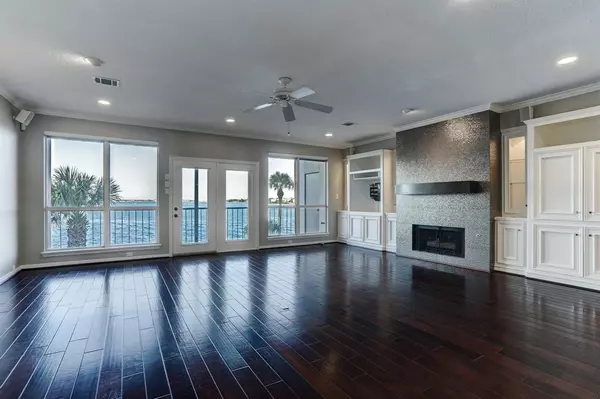$599,900
For more information regarding the value of a property, please contact us for a free consultation.
3 Beds
3.1 Baths
3,227 SqFt
SOLD DATE : 12/15/2023
Key Details
Property Type Townhouse
Sub Type Townhouse
Listing Status Sold
Purchase Type For Sale
Square Footage 3,227 sqft
Price per Sqft $178
Subdivision Meridian On Clear Lake
MLS Listing ID 85934139
Sold Date 12/15/23
Style Traditional
Bedrooms 3
Full Baths 3
Half Baths 1
HOA Fees $360/mo
Year Built 1993
Annual Tax Amount $11,736
Tax Year 2022
Lot Size 2,500 Sqft
Property Description
INCREDIBLE & SPECTACULAR WATER VIEWS of Clear Lake you can enjoy from a balcony on each level.
This Townhome overlooks the small community in-ground pool. Gourmet kitchen is large with custom
cabinets, under cabinet lighting, granite countertops, Kitchenaide appliances, breakfast bar and kneehole desk. Dark wood flooring is throughout the 2nd and 3rd floors. Primary bedroom and bathroom are spacious and both have breathtaking lake views. Primary bathroom was remodeled with a large walk-in shower, His and Hers vanities and a jetted tub. Large primary closet has lots of shelving and a bonus wall safe. Open floor-plan on main level is perfect for entertaining boasting more beautiful lake views! Downstairs suite is a huge bonus with a full bath, living room, bedroom and BRAND NEW AC just installed. Private attached garage with storage closet and floor is non skid coated. Gated community is small and private. Fridge, Washer, Dryer and Antique Cupboard are conveyed with the property.
Location
State TX
County Harris
Area Clear Lake Area
Rooms
Bedroom Description 1 Bedroom Down - Not Primary BR,All Bedrooms Up,En-Suite Bath,Primary Bed - 3rd Floor
Other Rooms Breakfast Room, Formal Dining, Gameroom Down, Garage Apartment, Living Area - 2nd Floor, Utility Room in House
Master Bathroom Half Bath, Primary Bath: Double Sinks, Primary Bath: Jetted Tub, Primary Bath: Separate Shower, Secondary Bath(s): Tub/Shower Combo
Den/Bedroom Plus 4
Kitchen Breakfast Bar, Island w/ Cooktop, Under Cabinet Lighting
Interior
Interior Features Alarm System - Owned, Crown Molding, Dry Bar, Refrigerator Included, Wet Bar, Window Coverings
Heating Central Gas, Zoned
Cooling Central Electric, Zoned
Flooring Tile, Wood
Fireplaces Number 1
Fireplaces Type Gaslog Fireplace
Appliance Dryer Included, Electric Dryer Connection, Full Size, Gas Dryer Connections, Refrigerator, Washer Included
Dryer Utilities 1
Laundry Utility Rm in House
Exterior
Exterior Feature Back Yard, Balcony, Patio/Deck, Sprinkler System, Storm Shutters
Garage Attached Garage
Garage Spaces 36.0
Waterfront Description Bulkhead,Lake View,Lakefront,Pier,Wood Bulkhead
View East
Roof Type Tile
Street Surface Concrete
Accessibility Automatic Gate
Parking Type Additional Parking, Auto Garage Door Opener
Private Pool No
Building
Faces West
Story 3
Unit Location Overlooking Pool,Water View,Waterfront
Entry Level All Levels
Foundation Pier & Beam
Sewer Public Sewer
Water Public Water
Structure Type Stucco
New Construction No
Schools
Elementary Schools Robinson Elementary School (Clear Creek)
Middle Schools Space Center Intermediate School
High Schools Clear Creek High School
School District 9 - Clear Creek
Others
HOA Fee Include Exterior Building,Grounds,Limited Access Gates,Recreational Facilities
Senior Community Yes
Tax ID 117-286-001-0013
Ownership Full Ownership
Energy Description Attic Fan,Ceiling Fans,Digital Program Thermostat,Energy Star Appliances,Insulation - Batt
Acceptable Financing Cash Sale, Conventional, Investor
Tax Rate 2.2991
Disclosures Sellers Disclosure
Listing Terms Cash Sale, Conventional, Investor
Financing Cash Sale,Conventional,Investor
Special Listing Condition Sellers Disclosure
Read Less Info
Want to know what your home might be worth? Contact us for a FREE valuation!

Our team is ready to help you sell your home for the highest possible price ASAP

Bought with UTR TEXAS, REALTORS







