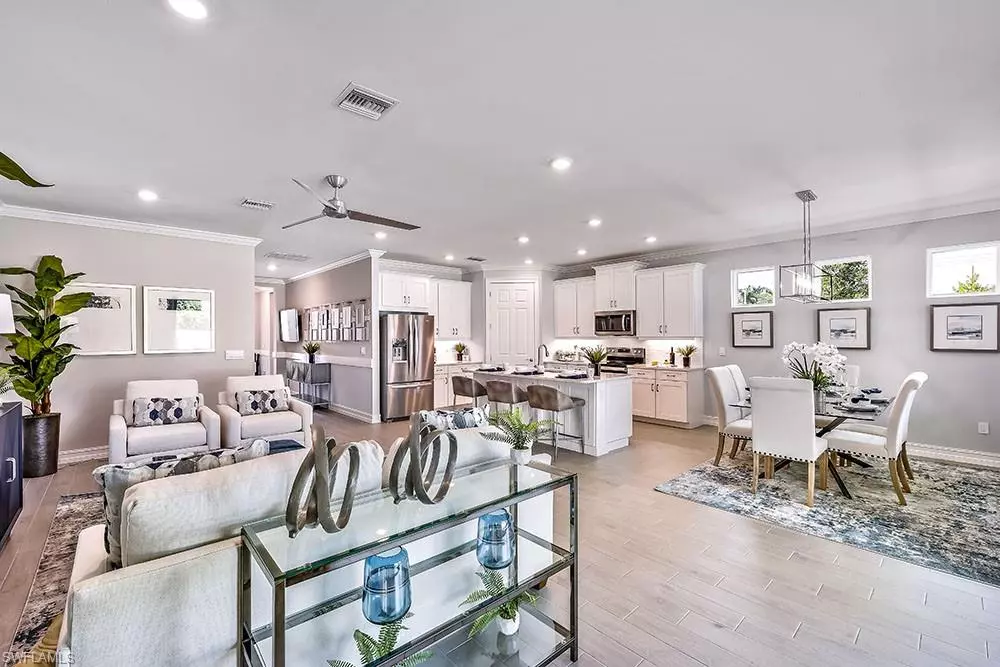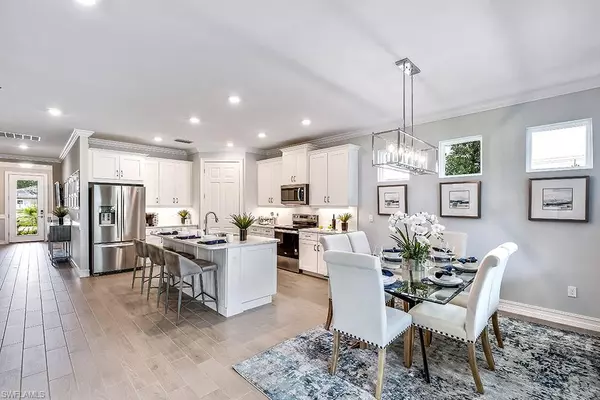$664,999
$664,999
For more information regarding the value of a property, please contact us for a free consultation.
3 Beds
2 Baths
2,034 SqFt
SOLD DATE : 12/14/2023
Key Details
Sold Price $664,999
Property Type Single Family Home
Sub Type Ranch,Single Family Residence
Listing Status Sold
Purchase Type For Sale
Square Footage 2,034 sqft
Price per Sqft $326
Subdivision Tamarindo
MLS Listing ID 223070110
Sold Date 12/14/23
Bedrooms 3
Full Baths 2
HOA Y/N No
Originating Board Naples
Year Built 2023
Annual Tax Amount $1,781
Tax Year 2022
Lot Size 7,405 Sqft
Acres 0.17
Property Description
H11884 - Currently under construction! This stunning Delray Plan boasts a spacious 3 Bedrooms+ Den, 2 Bathrooms, 2-car Garage, Screened-In Lanai, and is sited on a premium west facing lot with lake views! No detail has been overlooked in this impeccably designed 2034 total sq ft DR Horton home with unrivaled craftsmanship and the finest finishes, including a Smart Home package, Impact Resistant Windows & Sliders, and ample paver details including: driveway, entry, and front walkway. This plan is open, airy & filled with all day natural light that is perfect for entertaining with the soaring ceilings and an expansive Gourmet kitchen replete with Quartz countertop, top-of-the-line Stainless-Steel appliances, Pantry, & beautiful Custom Designed Cabinetry with soft close hinges. Amenities at Tamarindo feature a stunning new Community Clubhouse with resort style Pool, beautifully appointed Social and Recreation Rooms, Catering Kitchen, Billiards, Fitness Center, Pickleball and Bocce. Perfectly situated with a location that is central to all that Naples has to offer. Also featuring, low HOA fees, it's time enjoy the epitome of Southwest Florida lifestyle at Tamarindo!
Location
State FL
County Collier
Area Tamarindo
Rooms
Bedroom Description Split Bedrooms
Dining Room Breakfast Bar, Dining - Family
Kitchen Walk-In Pantry
Ensuite Laundry Washer/Dryer Hookup, Laundry in Residence, Laundry Tub
Interior
Interior Features Built-In Cabinets, Laundry Tub, Pantry, Smoke Detectors, Walk-In Closet(s)
Laundry Location Washer/Dryer Hookup,Laundry in Residence,Laundry Tub
Heating Central Electric
Flooring Carpet, Tile
Equipment Auto Garage Door, Cooktop - Electric, Dishwasher, Disposal, Microwave, Range, Refrigerator/Icemaker, Smoke Detector, Washer/Dryer Hookup
Furnishings Unfurnished
Fireplace No
Appliance Electric Cooktop, Dishwasher, Disposal, Microwave, Range, Refrigerator/Icemaker
Heat Source Central Electric
Exterior
Garage Attached
Garage Spaces 2.0
Pool Community
Community Features Clubhouse, Pool, Fitness Center, Sidewalks, Street Lights, Gated
Amenities Available Bocce Court, Clubhouse, Pool, Community Room, Fitness Center, Internet Access, Pickleball, Play Area, Sidewalk, Streetlight, Underground Utility
Waterfront Yes
Waterfront Description Lake
View Y/N Yes
View Lake, Landscaped Area
Roof Type Tile
Parking Type Attached
Total Parking Spaces 2
Garage Yes
Private Pool No
Building
Lot Description Regular
Building Description Concrete Block,Stucco, DSL/Cable Available
Story 1
Water Central
Architectural Style Ranch, Single Family
Level or Stories 1
Structure Type Concrete Block,Stucco
New Construction Yes
Others
Pets Allowed Limits
Senior Community No
Tax ID 76364846785
Ownership Single Family
Security Features Smoke Detector(s),Gated Community
Num of Pet 3
Read Less Info
Want to know what your home might be worth? Contact us for a FREE valuation!

Our team is ready to help you sell your home for the highest possible price ASAP

Bought with MVP Realty Associates LLC







