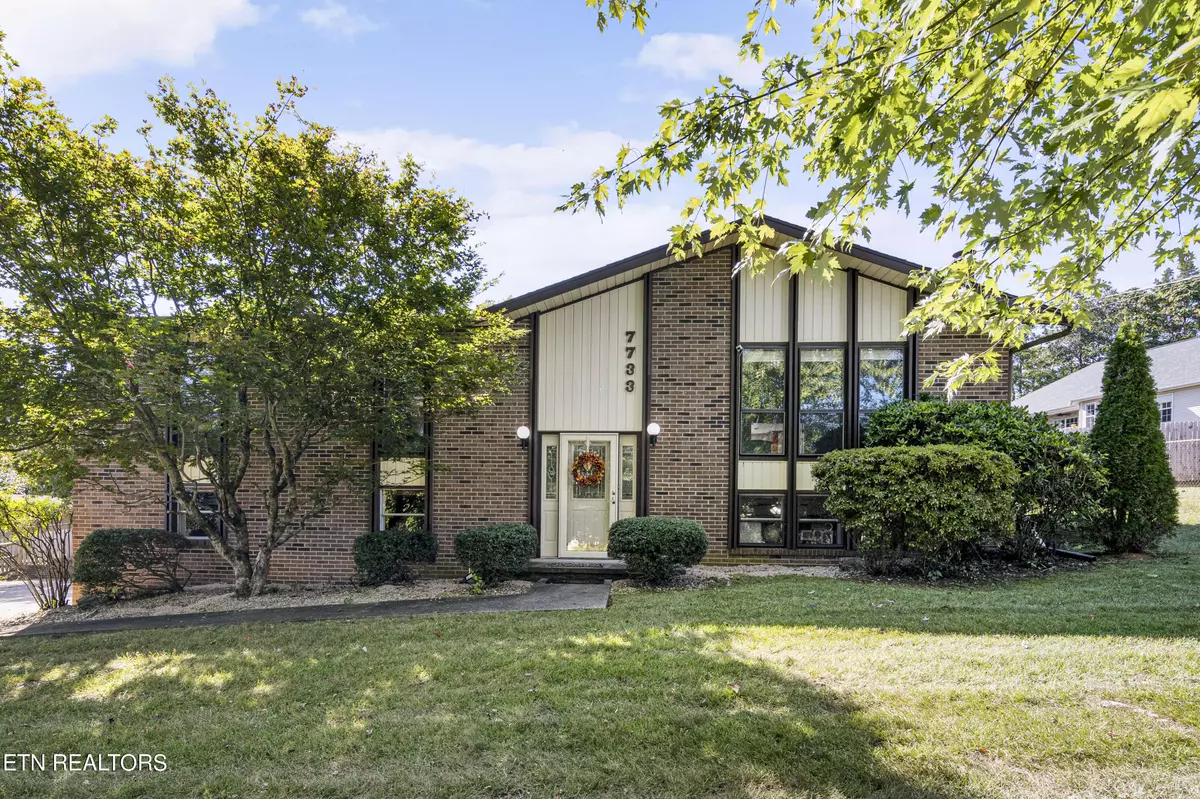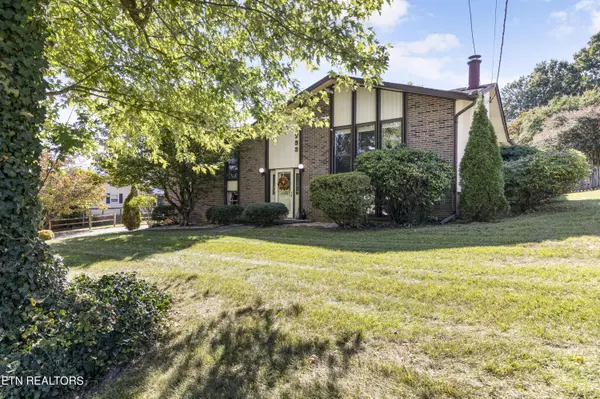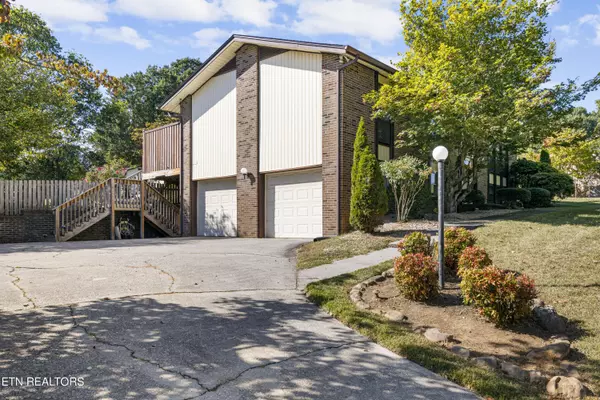$420,000
$429,900
2.3%For more information regarding the value of a property, please contact us for a free consultation.
3 Beds
3 Baths
2,391 SqFt
SOLD DATE : 12/22/2023
Key Details
Sold Price $420,000
Property Type Single Family Home
Sub Type Residential
Listing Status Sold
Purchase Type For Sale
Square Footage 2,391 sqft
Price per Sqft $175
Subdivision Cedar Crest North Unit 2
MLS Listing ID 1241181
Sold Date 12/22/23
Style Traditional
Bedrooms 3
Full Baths 2
Half Baths 1
Originating Board East Tennessee REALTORS® MLS
Year Built 1975
Lot Size 0.490 Acres
Acres 0.49
Lot Dimensions 105M x 193.22 x irr
Property Description
This meticulous carpet free home sits beautifully on nearly half an acre in a highly desirable established neighborhood. This home offers 3 BR and 2 full baths on the main floor along with an open concept updated white kitchen, family room, solid hardwood floors, 5 skylights, stunning dining room with free standing fireplace that opens to a large screened porch and expansive decks for outdoor entertaining. Downstairs offers a huge bonus room with beautiful whitewash brick, wood burning fireplace, newer vinyl plank floors and shiplap accent walls, a half bath, laundry and an oversized two-car garage. Update includes newer HVAC system, newer architectural shingle roof, newer water heater. Wonderful views of the farm behind the house features donkeys, horses & cows that come to say hello! Schedule your private showing today!
Location
State TN
County Knox County - 1
Area 0.49
Rooms
Other Rooms Basement Rec Room
Basement Finished
Dining Room Breakfast Bar, Formal Dining Area
Interior
Interior Features Island in Kitchen, Pantry, Breakfast Bar
Heating Central, Electric
Cooling Central Cooling
Flooring Laminate, Hardwood, Vinyl, Tile
Fireplaces Number 2
Fireplaces Type Brick, Pre-Fab, Wood Burning
Appliance Dishwasher, Microwave, Range, Refrigerator, Smoke Detector
Heat Source Central, Electric
Exterior
Exterior Feature Fenced - Yard, Porch - Screened, Deck, Doors - Storm
Parking Features Garage Door Opener, Basement
Garage Spaces 2.0
Garage Description Basement, Garage Door Opener
View Country Setting
Total Parking Spaces 2
Garage Yes
Building
Lot Description Level, Rolling Slope
Faces From I-75 take Exit 112 for Emory Rd, turn right onto Emory Rd, in approx, 1.5 mile, turn left onto Cedarcrest Rd, in 0.4 house will be on the left
Sewer Public Sewer
Water Public
Architectural Style Traditional
Additional Building Storage
Structure Type Vinyl Siding,Brick,Frame
Schools
Middle Schools Powell
High Schools Powell
Others
Restrictions Yes
Tax ID 037NA018
Energy Description Electric
Read Less Info
Want to know what your home might be worth? Contact us for a FREE valuation!

Our team is ready to help you sell your home for the highest possible price ASAP







