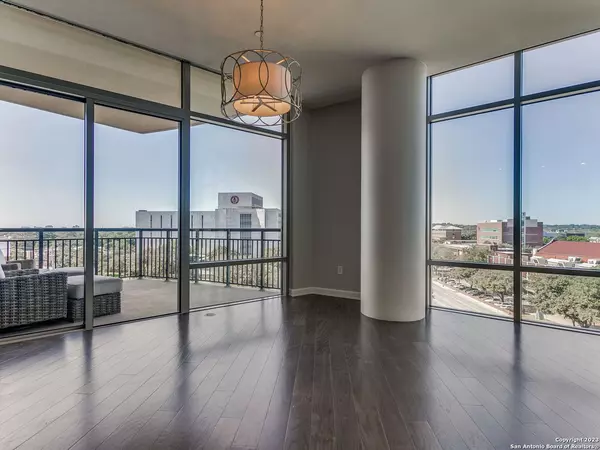$895,000
For more information regarding the value of a property, please contact us for a free consultation.
2 Beds
2 Baths
1,819 SqFt
SOLD DATE : 12/21/2023
Key Details
Property Type Condo
Sub Type Condominium/Townhome
Listing Status Sold
Purchase Type For Sale
Square Footage 1,819 sqft
Price per Sqft $492
Subdivision The Broadway
MLS Listing ID 1730036
Sold Date 12/21/23
Style High-Rise (8+ Stories)
Bedrooms 2
Full Baths 2
Construction Status Pre-Owned
HOA Fees $1,527/mo
Year Built 2010
Annual Tax Amount $16,951
Tax Year 2023
Property Description
Wake up to a stunning view every morning from this 2-bedroom, 2-bathroom property. Floor-to-ceiling windows allowing natural light to pour into your living space, creating an ambiance of open, airy luxury. This unit offers panoramic tree-top views of San Antonio, showcasing the city's most iconic landmarks and natural beauty. The breathtaking vistas can be enjoyed from the comfort of your own home and private balcony providing the perfect backdrop for relaxation or entertainment. Enjoy picturesque sunsets and watch the city come to life with these magnificent views. The Broadway San Antonio is not just a place to live; it's a lifestyle. With its 5-star staff of 20, concierge services, valet parking, and resort style amenities, it is the epitome of luxury living. We invite you to experience a life of grandeur and exclusivity. Come home to The Broadway and elevate your San Antonio living experience to unprecedented heights.
Location
State TX
County Bexar
Area 1300
Rooms
Master Bathroom Main Level 16X6 Double Vanity, Garden Tub
Master Bedroom Main Level 15X12 Walk-In Closet, Full Bath
Bedroom 2 Main Level 13X11
Living Room Main Level 26X16
Kitchen Main Level 20X16
Interior
Interior Features One Living Area, Living/Dining Combo, Eat-In Kitchen, Two Eating Areas, Breakfast Bar, Utility Area Inside, 1st Floort Level/No Steps, High Ceilings, Open Floor Plan, Cable TV Available, All Bedrooms Downstairs, Laundry Main Level, Laundry Room, Telephone, Walk In Closets
Heating Central, 1 Unit, Other
Cooling One Central, Other
Flooring Carpeting, Wood
Fireplaces Type Not Applicable
Exterior
Exterior Feature Stucco, Masonry/Steel
Garage Two Car Garage
Building
Story 21
Level or Stories 21
Construction Status Pre-Owned
Schools
Elementary Schools Call District
Middle Schools Call District
High Schools Call District
School District San Antonio I.S.D.
Others
Acceptable Financing Conventional, VA, Cash
Listing Terms Conventional, VA, Cash
Read Less Info
Want to know what your home might be worth? Contact us for a FREE valuation!

Our team is ready to help you sell your home for the highest possible price ASAP







