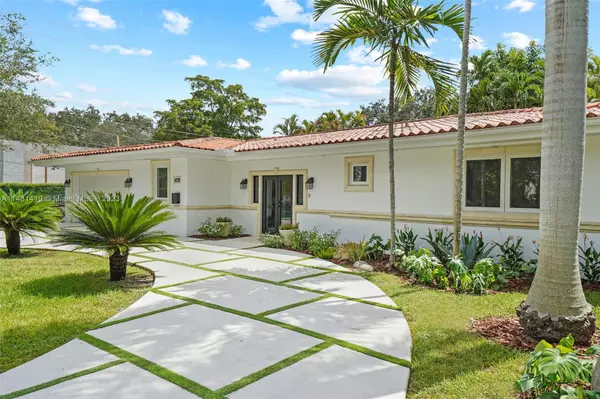$2,650,000
$2,750,000
3.6%For more information regarding the value of a property, please contact us for a free consultation.
4 Beds
5 Baths
2,447 SqFt
SOLD DATE : 12/18/2023
Key Details
Sold Price $2,650,000
Property Type Single Family Home
Sub Type Single Family Residence
Listing Status Sold
Purchase Type For Sale
Square Footage 2,447 sqft
Price per Sqft $1,082
Subdivision C Gab Country Club Sec 5
MLS Listing ID A11431410
Sold Date 12/18/23
Style One Story
Bedrooms 4
Full Baths 4
Half Baths 1
Construction Status Effective Year Built
HOA Y/N No
Year Built 1962
Annual Tax Amount $10,293
Tax Year 2022
Contingent No Contingencies
Lot Size 10,000 Sqft
Property Description
Beautiful, renovated home in best location in Coral Gables. Open concept living areas with excellent distribution of 4 bedrooms with 4 "en suite" baths plus guest powder room for your guests. Elegantly appointed kitchen w/ smart appliances, Italian YAMINI kitchen and quartz countertop island. Four sets of french doors overlooking the pool provide a light, bright home and all flooring is seamless 40” tiles, very easy to maintain. New hurricane Windows with double front door, new landscaping with mature royal palms. New A/C units, SMART House, 2 Car Garage. Must see family home with best schools and 1 block to Riveria Country Club and close to Biltmore. Walk to Baptist Hosptial and UM. Great family home or investment. Available immediately. May be larger than tax records.
Location
State FL
County Miami-dade County
Community C Gab Country Club Sec 5
Area 41
Interior
Interior Features Breakfast Bar, Built-in Features, Bedroom on Main Level, Breakfast Area, Closet Cabinetry, Dual Sinks, Entrance Foyer, Eat-in Kitchen, First Floor Entry, Kitchen Island, Living/Dining Room, Main Level Primary, Pantry, Split Bedrooms, Walk-In Closet(s)
Heating Central
Cooling Central Air
Flooring Tile
Furnishings Unfurnished
Appliance Built-In Oven, Dryer, Dishwasher, Disposal, Ice Maker, Microwave, Refrigerator, Washer
Exterior
Exterior Feature Fence, Patio
Parking Features Attached
Garage Spaces 2.0
Pool In Ground, Pool
Community Features Street Lights
View Pool
Roof Type Barrel
Porch Patio
Garage Yes
Building
Lot Description < 1/4 Acre
Faces South
Story 1
Sewer Septic Tank
Water Public
Architectural Style One Story
Structure Type Block
Construction Status Effective Year Built
Others
Senior Community No
Tax ID 03-41-19-001-3600
Security Features Smoke Detector(s)
Acceptable Financing Cash, Conventional
Listing Terms Cash, Conventional
Financing Other,See Remarks
Read Less Info
Want to know what your home might be worth? Contact us for a FREE valuation!

Our team is ready to help you sell your home for the highest possible price ASAP
Bought with EXP Realty LLC






