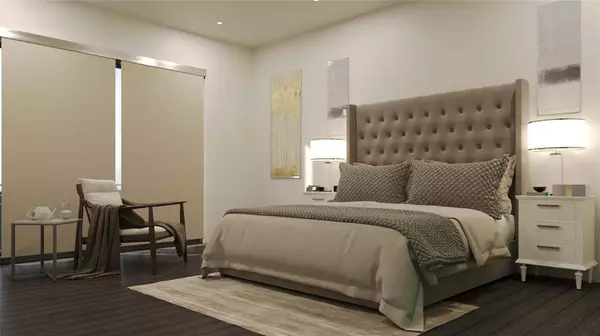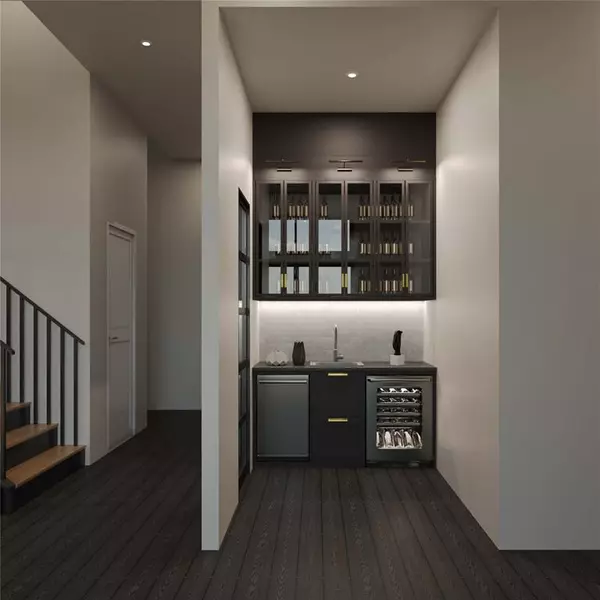$1,325,000
For more information regarding the value of a property, please contact us for a free consultation.
5 Beds
4.1 Baths
3,646 SqFt
SOLD DATE : 12/28/2023
Key Details
Property Type Single Family Home
Listing Status Sold
Purchase Type For Sale
Square Footage 3,646 sqft
Price per Sqft $393
Subdivision East End On The Bayou
MLS Listing ID 95339036
Sold Date 12/28/23
Style Contemporary/Modern,Mediterranean
Bedrooms 5
Full Baths 4
Half Baths 1
Year Built 2023
Property Description
Stunning and One-of-a-kind 4-story Luxury Home overlooking Downtown skyline and Buffalo Bayou with no neighbors behind you (borders future park). In the elite East End on the Bayou - Mt. Olympus Section. The 4-story home includes 5 bedrooms and 4.5 baths and HUGE rooftop terrace and balconies on 1st, 2nd and 4th floor. An open floorplan in the living areas with natural light enhancing the hardwood floors and high ceilings throughout the house. The Primary retreat on 3rd floor includes oversized walk-in closet along with a spa-like Primary Bath (tub and Shower). The 4th floor has a 4th and 5th full bedrooms and a media room connected to a rooftop deck ready for an outdoor kitchen and entertaining. The enclosed garage is designed for two vehicles with additional space left for storage. Home is equipped with fiber internet connectivity and smart home features for easy remote access to A/C, lights, cameras, and doors. The community is just across the Bayou from the East River project.
Location
State TX
County Harris
Area East End Revitalized
Rooms
Bedroom Description Primary Bed - 2nd Floor,Primary Bed - 3rd Floor,Walk-In Closet
Other Rooms Formal Dining, Formal Living, Home Office/Study, Living Area - 2nd Floor, Media, Utility Room in House
Master Bathroom Half Bath, Primary Bath: Double Sinks, Primary Bath: Separate Shower, Vanity Area
Kitchen Breakfast Bar, Island w/o Cooktop, Kitchen open to Family Room, Pantry, Second Sink, Soft Closing Cabinets, Soft Closing Drawers, Walk-in Pantry
Interior
Interior Features Alarm System - Owned, Balcony, Crown Molding, Dry Bar, Elevator, Elevator Shaft, Fire/Smoke Alarm, Formal Entry/Foyer, High Ceiling, Prewired for Alarm System, Refrigerator Included, Wet Bar, Wired for Sound
Heating Central Gas, Zoned
Cooling Central Electric, Zoned
Flooring Tile, Wood
Exterior
Exterior Feature Back Green Space, Back Yard Fenced, Balcony, Covered Patio/Deck, Outdoor Kitchen, Patio/Deck, Private Driveway, Rooftop Deck, Side Yard, Sprinkler System
Garage Attached Garage, Oversized Garage
Garage Spaces 2.0
Garage Description Auto Garage Door Opener, Double-Wide Driveway, EV Charging Station
Pool In Ground
Waterfront Description Bayou View,River View
Roof Type Aluminum,Other
Street Surface Asphalt,Concrete
Private Pool Yes
Building
Lot Description Patio Lot, Subdivision Lot, Water View
Faces East
Story 4
Foundation Slab
Lot Size Range 0 Up To 1/4 Acre
Builder Name Dorado Builders
Sewer Public Sewer
Water Public Water
Structure Type Cement Board,Stone,Stucco
New Construction Yes
Schools
Elementary Schools Burnet Elementary School (Houston)
Middle Schools Navarro Middle School (Houston)
High Schools Wheatley High School
School District 27 - Houston
Others
Senior Community No
Restrictions Deed Restrictions
Tax ID 138-436-003-0003
Energy Description Attic Fan,Attic Vents,Ceiling Fans,Digital Program Thermostat,Energy Star Appliances,Energy Star/CFL/LED Lights,High-Efficiency HVAC,Insulated/Low-E windows,Insulation - Batt,Insulation - Spray-Foam
Acceptable Financing Cash Sale, Conventional, FHA, Investor
Disclosures Other Disclosures
Green/Energy Cert Energy Star Qualified Home
Listing Terms Cash Sale, Conventional, FHA, Investor
Financing Cash Sale,Conventional,FHA,Investor
Special Listing Condition Other Disclosures
Read Less Info
Want to know what your home might be worth? Contact us for a FREE valuation!

Our team is ready to help you sell your home for the highest possible price ASAP

Bought with Martha Turner Sotheby's International Realty - The Woodlands







