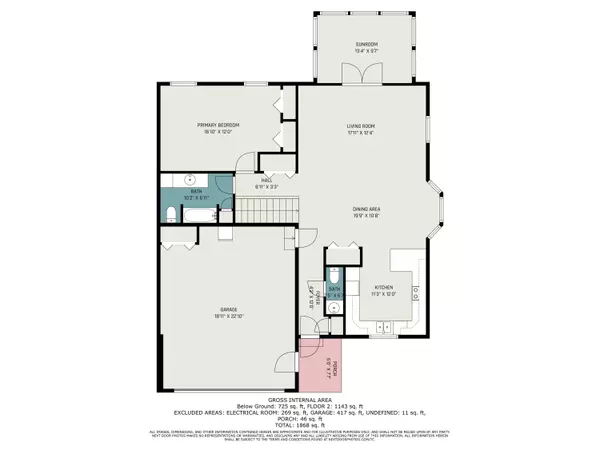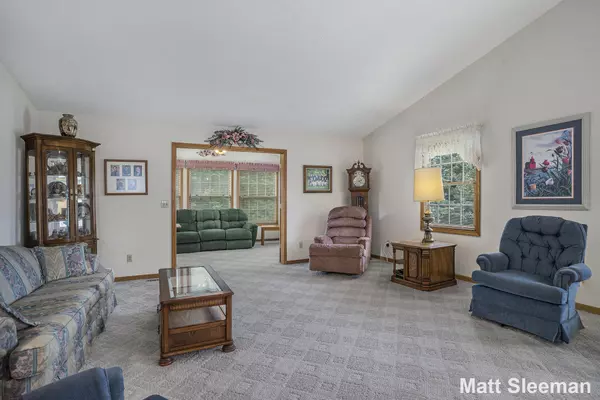$260,000
$275,000
5.5%For more information regarding the value of a property, please contact us for a free consultation.
2 Beds
3 Baths
1,908 SqFt
SOLD DATE : 12/22/2023
Key Details
Sold Price $260,000
Property Type Condo
Sub Type Condominium
Listing Status Sold
Purchase Type For Sale
Square Footage 1,908 sqft
Price per Sqft $136
Municipality Holland Twp
MLS Listing ID 23138303
Sold Date 12/22/23
Style Ranch
Bedrooms 2
Full Baths 2
Half Baths 1
HOA Fees $235/mo
HOA Y/N true
Originating Board Michigan Regional Information Center (MichRIC)
Year Built 1995
Annual Tax Amount $2,310
Tax Year 2023
Property Description
Welcome home to this charming end unit, nestled in the desirable Regency Lake Condo association. With 1-bedroom, 1 1/2 bath and 1,188 square feet on the main floor, this residence offers spacious living areas perfect for comfortable living and entertaining. Convenience meets functionality with main floor laundry, ensuring ease and efficiency in
your daily routines. Embrace the beauty of every season in the delightful 4-season porch, where you can relax and soak in the natural surroundings year-round. The finished walk-out basement adds an additional dimension to your living space,
featuring a generous rec room for endless possibilities. Need extra space for guests or family members? You'll find a second bedroom and a full bathroom in the basement, making it a versatile area for all your needs.
This home offers the perfect blend of comfort, functionality, and space. Don't miss out on the opportunity to make it yours.
Schedule a showing today. basement, making it a versatile area for all your needs.
This home offers the perfect blend of comfort, functionality, and space. Don't miss out on the opportunity to make it yours.
Schedule a showing today.
Location
State MI
County Ottawa
Area Holland/Saugatuck - H
Direction Riley St. from 120 th east to Regency Pkwy to address OR Riley St. From 104 th west to Regency Pkwy to address.
Rooms
Basement Walk Out, Full
Interior
Interior Features Ceiling Fans, Garage Door Opener
Heating Forced Air, Natural Gas
Cooling Central Air
Fireplace false
Window Features Window Treatments
Appliance Dryer, Washer, Dishwasher, Microwave, Range, Refrigerator
Laundry Laundry Room
Exterior
Garage Attached
Garage Spaces 2.0
Utilities Available Public Water Available, Public Sewer Available, Natural Gas Available, Electric Available, Cable Available, Natural Gas Connected, Cable Connected
Waterfront No
View Y/N No
Parking Type Attached
Garage Yes
Building
Story 1
Sewer Public Sewer
Water Public
Architectural Style Ranch
Structure Type Vinyl Siding
New Construction No
Schools
School District Zeeland
Others
HOA Fee Include Water,Trash,Snow Removal,Sewer,Lawn/Yard Care
Tax ID 70-16-14-205-032
Acceptable Financing Cash, Conventional
Listing Terms Cash, Conventional
Read Less Info
Want to know what your home might be worth? Contact us for a FREE valuation!

Our team is ready to help you sell your home for the highest possible price ASAP







