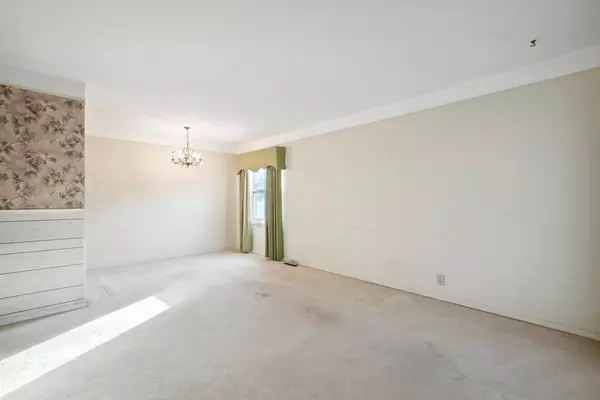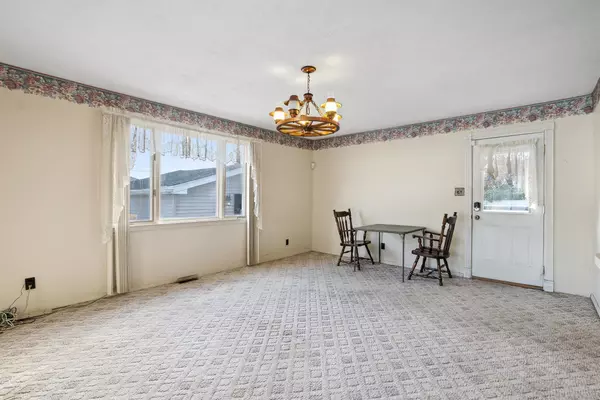$200,000
$199,900
0.1%For more information regarding the value of a property, please contact us for a free consultation.
2 Beds
2 Baths
1,175 SqFt
SOLD DATE : 12/29/2023
Key Details
Sold Price $200,000
Property Type Single Family Home
Sub Type Single Family
Listing Status Sold
Purchase Type For Sale
Square Footage 1,175 sqft
Price per Sqft $170
Subdivision Huron Drive Estates No 3
MLS Listing ID 60271149
Sold Date 12/29/23
Style 1 Story
Bedrooms 2
Full Baths 1
Half Baths 1
Abv Grd Liv Area 1,175
Year Built 1954
Annual Tax Amount $3,365
Lot Size 9,583 Sqft
Acres 0.22
Lot Dimensions 63.10 x 153.50
Property Description
Great Curb Appeal and Space! Large 2 bedroom ranch could easily be put back to a 3 bedroom ranch. Closets and doorways are still intact so you just need a wall. 1 1/2 baths. There are hardwood floors under the carpet through most of the main floor, excluding the family room, kitchen and bath. Lovely covered porch, extra wide drive (so nice that you don't have to move cars to get in and out), wonderful family room addition that is open to the kitchen area, extra large yard, large 2 1/2 car garage, 3 season room and a partially finished basement. Appliances inlcuded. Cameras on premises. Electrical was recently brought up to code. Seller is providing C of O.
Location
State MI
County Wayne
Area Flat Rock (82174)
Rooms
Basement Partially Finished
Interior
Hot Water Gas
Heating Forced Air
Cooling Central A/C
Appliance Dishwasher, Disposal, Dryer, Microwave, Range/Oven, Refrigerator, Washer
Exterior
Parking Features Detached Garage, Gar Door Opener
Garage Spaces 2.5
Garage Yes
Building
Story 1 Story
Foundation Basement
Water Public Water
Architectural Style Ranch
Structure Type Aluminum,Brick
Schools
School District Flat Rock Community Schools
Others
Ownership Private
Assessment Amount $1
Energy Description Natural Gas
Acceptable Financing Conventional
Listing Terms Conventional
Financing Cash,Conventional,FHA
Read Less Info
Want to know what your home might be worth? Contact us for a FREE valuation!

Our team is ready to help you sell your home for the highest possible price ASAP

Provided through IDX via MiRealSource. Courtesy of MiRealSource Shareholder. Copyright MiRealSource.
Bought with RE/MAX Team 2000






