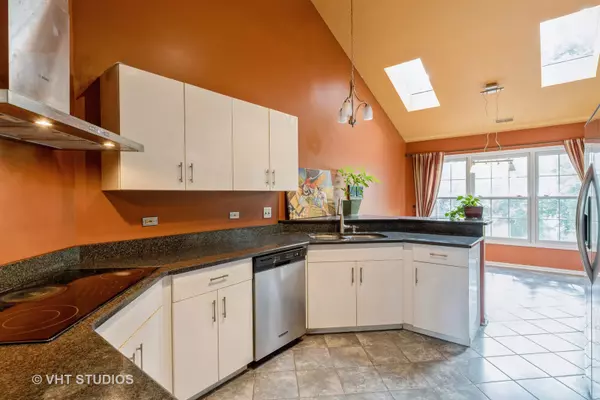$385,000
$409,000
5.9%For more information regarding the value of a property, please contact us for a free consultation.
3 Beds
2.5 Baths
SOLD DATE : 12/29/2023
Key Details
Sold Price $385,000
Property Type Townhouse
Sub Type Townhouse-Ranch
Listing Status Sold
Purchase Type For Sale
Subdivision Princeton Village
MLS Listing ID 11836447
Sold Date 12/29/23
Bedrooms 3
Full Baths 2
Half Baths 1
HOA Fees $741/mo
Year Built 1990
Annual Tax Amount $9,788
Tax Year 2021
Lot Dimensions COMMON
Property Description
NEW CARPET just installed in entire unit, ready for your decorating ideas to finish updating this wonderful space. Princeton Village 3 bedroom, 2.1 baths lives like a single family home with amenities. Located in unique neighborhood with gracious area of winding roads and walking paths with landscaped grounds. 2nd floor ranch unit has large living space with open floor plan and cathedral ceilings, recessed lights, and abundant windows providing natural light. Separate family room with fireplace and built ins.The kitchen is perfect for serious chefs or beginners with granite counters and stainless steel appliances and two skylights. Large eating area looks out to deck with greenery all around. 3 generous sized bedrooms, two en suite. Spacious closets and laundry room. Gated community has club house and pool. Feel like you are on vacation all year round.
Location
State IL
County Cook
Rooms
Basement None
Interior
Interior Features Vaulted/Cathedral Ceilings, Skylight(s), Bar-Dry, First Floor Laundry, First Floor Full Bath, Laundry Hook-Up in Unit, Walk-In Closet(s), Bookcases, Ceiling - 10 Foot, Open Floorplan, Granite Counters
Heating Natural Gas
Cooling Central Air
Fireplaces Number 1
Fireplace Y
Appliance Double Oven, Microwave, Dishwasher, Refrigerator, Washer, Dryer, Disposal, Wine Refrigerator, Cooktop, Range Hood, Electric Cooktop, Range Hood
Laundry In Unit
Exterior
Exterior Feature Balcony, In Ground Pool, Storms/Screens
Garage Attached
Garage Spaces 2.0
Pool in ground pool
Community Features Pool, Ceiling Fan, Clubhouse
Waterfront false
View Y/N true
Building
Sewer Public Sewer
Water Lake Michigan
New Construction false
Schools
Elementary Schools Willowbrook Elementary School
Middle Schools Maple School
High Schools Glenbrook South High School
School District 30, 30, 225
Others
Pets Allowed Cats OK, Dogs OK
HOA Fee Include Water,Insurance,Clubhouse,Pool,Exterior Maintenance,Lawn Care,Scavenger,Snow Removal
Ownership Condo
Special Listing Condition None
Read Less Info
Want to know what your home might be worth? Contact us for a FREE valuation!

Our team is ready to help you sell your home for the highest possible price ASAP
© 2024 Listings courtesy of MRED as distributed by MLS GRID. All Rights Reserved.
Bought with Sally Thompson • Engel & Voelkers Chicago North Shore







