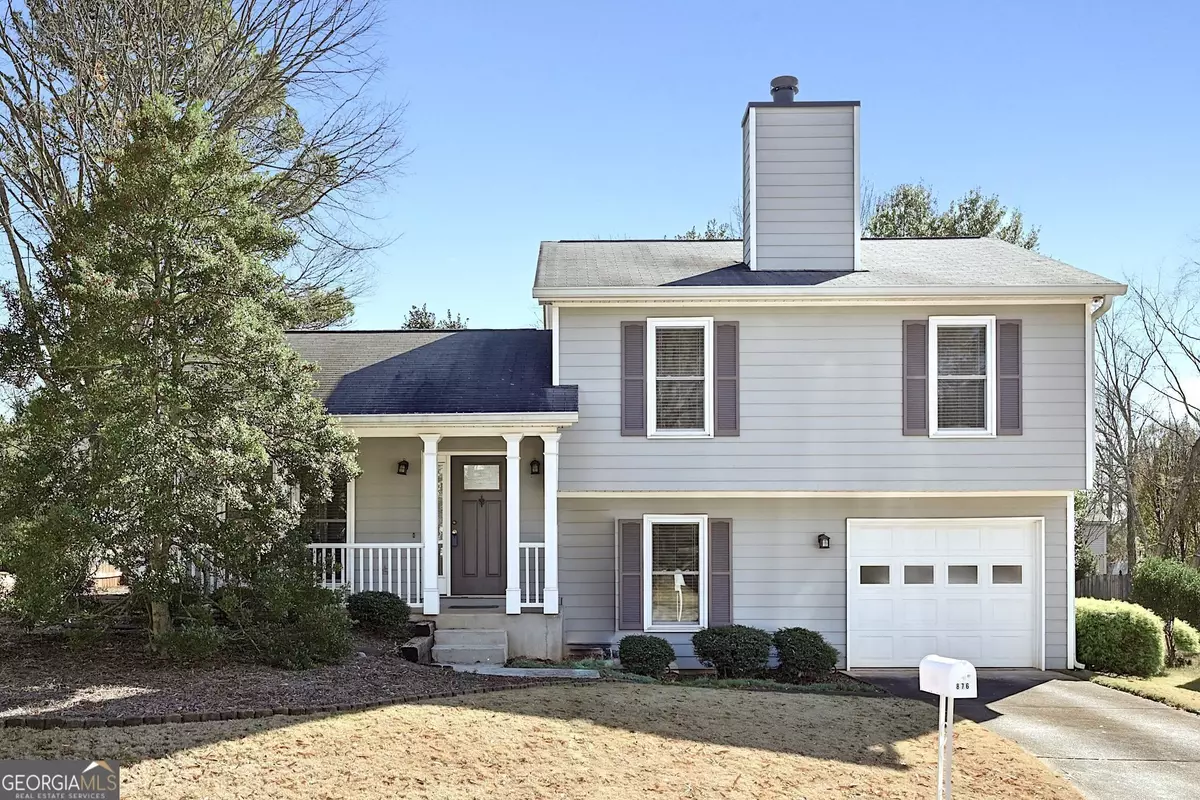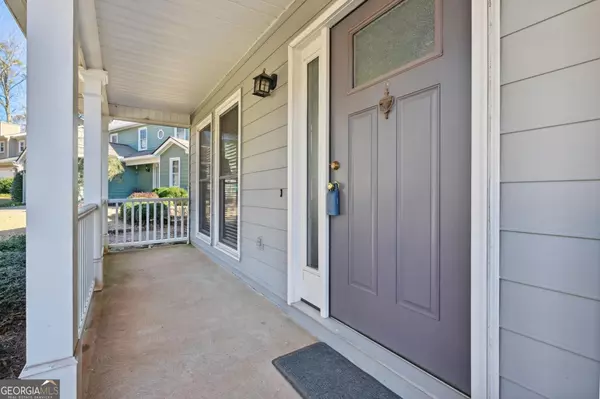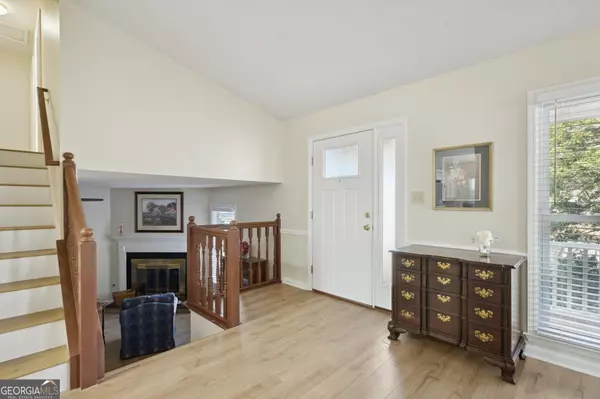$444,900
$449,900
1.1%For more information regarding the value of a property, please contact us for a free consultation.
3 Beds
2 Baths
8,712 Sqft Lot
SOLD DATE : 12/29/2023
Key Details
Sold Price $444,900
Property Type Single Family Home
Sub Type Single Family Residence
Listing Status Sold
Purchase Type For Sale
Subdivision Wheatfields Place
MLS Listing ID 10233249
Sold Date 12/29/23
Style Traditional
Bedrooms 3
Full Baths 2
HOA Y/N No
Originating Board Georgia MLS 2
Year Built 1988
Annual Tax Amount $1,137
Tax Year 2022
Lot Size 8,712 Sqft
Acres 0.2
Lot Dimensions 8712
Property Description
Pristine Home in a Fantastic Location across from Decatur's Legacy Park and close to Avondale Estates, Downtown Decatur, Agnes Scott College and Emory! Be immediately impressed by entering the vaulted living room, seamlessly connected to the kitchen dining area and the inviting lower level family room featuring a charming gas log fireplace. Recent enhancements include BRAND NEW Luxury Vinyl Plank Flooring, NEW Carpet, Fresh Paint + the kitchen has been UPDATED with New Quartz countertops and tile backsplash, plus the owner just installed a Brand New Hot Water Heater. Additional updates include hardiplank siding, double-sided vinyl windows, a spacious vaulted screen porch, a well-manicured yard, and a practical storage shed. This home is situated in a neighborhood directly across from Decatur's Legacy Park, a city-acquired gem in 2017 spanning 77 acres with 22 acres of scenic walking trails. Enjoy the park's diverse amenities, including a garden/fruit tree orchard, athletic fields, and a gymnasium. No HOA fees and Rental Restrictions, providing flexibility.
Location
State GA
County Dekalb
Rooms
Other Rooms Shed(s)
Basement None
Dining Room Dining Rm/Living Rm Combo
Interior
Interior Features Vaulted Ceiling(s), High Ceilings, Walk-In Closet(s)
Heating Natural Gas
Cooling Electric, Ceiling Fan(s)
Flooring Carpet, Laminate
Fireplaces Number 1
Fireplaces Type Family Room, Gas Log
Fireplace Yes
Appliance Gas Water Heater, Dryer, Washer, Dishwasher, Disposal, Microwave, Refrigerator
Laundry Mud Room
Exterior
Parking Features Attached, Garage
Garage Spaces 1.0
Community Features Park
Utilities Available Underground Utilities, Cable Available, Sewer Connected, Electricity Available, Natural Gas Available, Phone Available, Sewer Available, Water Available
View Y/N No
Roof Type Composition
Total Parking Spaces 1
Garage Yes
Private Pool No
Building
Lot Description Cul-De-Sac, Level, Private
Faces Use GPS
Foundation Slab
Sewer Public Sewer
Water Public
Structure Type Concrete
New Construction No
Schools
Elementary Schools Avondale
Middle Schools Druid Hills
High Schools Druid Hills
Others
HOA Fee Include None
Tax ID 15 233 11 013
Security Features Smoke Detector(s)
Acceptable Financing 1031 Exchange, Cash, Conventional, FHA, Fannie Mae Approved, Freddie Mac Approved, Georgia Housing and Finance Authority, VA Loan, USDA Loan
Listing Terms 1031 Exchange, Cash, Conventional, FHA, Fannie Mae Approved, Freddie Mac Approved, Georgia Housing and Finance Authority, VA Loan, USDA Loan
Special Listing Condition Resale
Read Less Info
Want to know what your home might be worth? Contact us for a FREE valuation!

Our team is ready to help you sell your home for the highest possible price ASAP

© 2025 Georgia Multiple Listing Service. All Rights Reserved.






