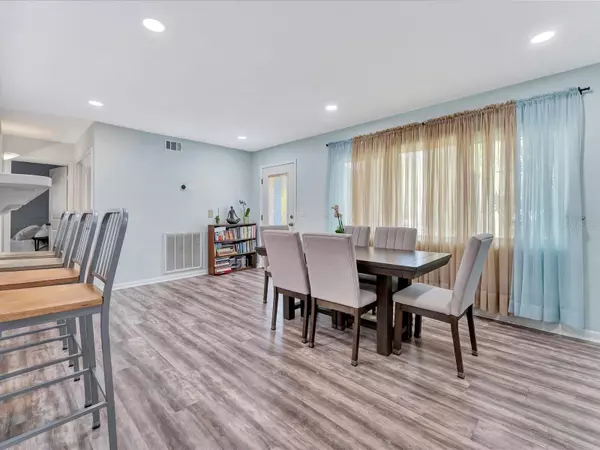$462,000
$479,900
3.7%For more information regarding the value of a property, please contact us for a free consultation.
3 Beds
2 Baths
1,419 SqFt
SOLD DATE : 01/05/2024
Key Details
Sold Price $462,000
Property Type Single Family Home
Sub Type Single Family Residence
Listing Status Sold
Purchase Type For Sale
Square Footage 1,419 sqft
Price per Sqft $325
Subdivision Chesterfield Heights 2Nd Add
MLS Listing ID U8216305
Sold Date 01/05/24
Bedrooms 3
Full Baths 2
Construction Status Inspections
HOA Y/N No
Originating Board Stellar MLS
Year Built 1959
Annual Tax Amount $1,174
Lot Size 0.260 Acres
Acres 0.26
Property Description
A prime Clearwater location and beautiful updating combine to make this property a must-see. Situated on a tranquil cul-de-sac in Chesterfield Heights, this 3BR 2BA pool home offers exceptional indoor and outdoor living. The floor plan is open and features split bedrooms, engineered vinyl plank flooring that runs throughout, family room with stone fireplace, and upgraded kitchen with custom cabinets, granite countertops, and stainless-steel Whirlpool appliances. A hurricane rated sliding door opens to a huge fenced-in back yard that features a gorgeous pool, covered patio area, meditation garden, and banana, avocado, and mango trees. Impeccably maintained, the AC was replaced in 2018 and the roof replaced in 2017. The doors and windows were replaced in 2017 and 2020 and there is also an updated electrical system. New gutters with leaf guards were added in 2022 and there are also smart home features including a Nest thermostat and Ring doorbell. Close to great shops, restaurants, entertainment, and award-winning Clearwater Beach! No HOA and no flood insurance required! Call now to schedule your tour. Virtual tours are also available.
Location
State FL
County Pinellas
Community Chesterfield Heights 2Nd Add
Direction NE
Interior
Interior Features Ceiling Fans(s), Eat-in Kitchen, Primary Bedroom Main Floor, Open Floorplan, Solid Wood Cabinets, Split Bedroom, Stone Counters, Thermostat
Heating Electric
Cooling Central Air
Flooring Ceramic Tile, Hardwood
Fireplaces Type Electric
Fireplace true
Appliance Dishwasher, Dryer, Electric Water Heater, Microwave, Range, Refrigerator, Washer
Exterior
Exterior Feature Rain Gutters, Sliding Doors, Storage
Garage Spaces 2.0
Pool Auto Cleaner, Gunite, In Ground
Utilities Available Cable Connected, Electricity Connected, Public, Sewer Connected, Water Connected
Roof Type Shingle
Attached Garage true
Garage true
Private Pool Yes
Building
Entry Level One
Foundation Slab
Lot Size Range 1/4 to less than 1/2
Sewer Public Sewer
Water Public
Structure Type Block,Stucco
New Construction false
Construction Status Inspections
Schools
Elementary Schools Ponce De Leon Elementary-Pn
Middle Schools Largo Middle-Pn
High Schools Largo High-Pn
Others
Senior Community No
Ownership Fee Simple
Acceptable Financing Cash, Conventional
Listing Terms Cash, Conventional
Special Listing Condition None
Read Less Info
Want to know what your home might be worth? Contact us for a FREE valuation!

Our team is ready to help you sell your home for the highest possible price ASAP

© 2025 My Florida Regional MLS DBA Stellar MLS. All Rights Reserved.
Bought with BHHS FLORIDA PROPERTIES GROUP






