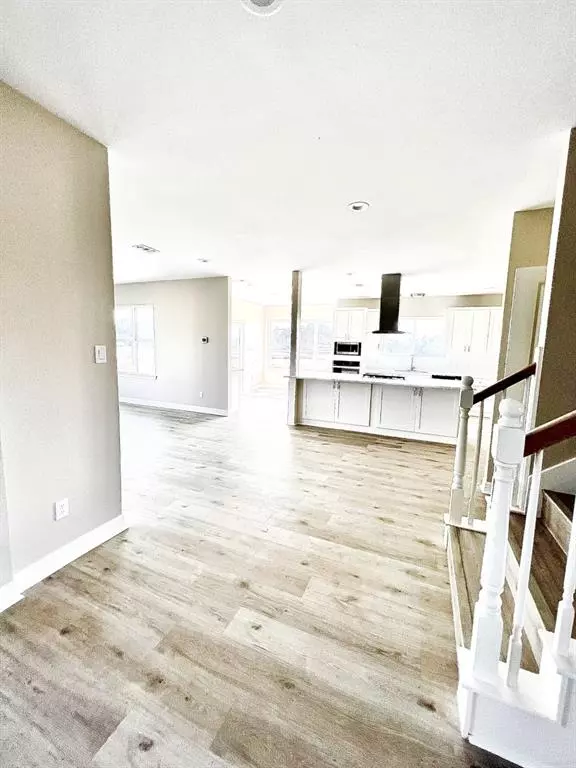$599,900
For more information regarding the value of a property, please contact us for a free consultation.
5 Beds
3.1 Baths
3,010 SqFt
SOLD DATE : 01/04/2024
Key Details
Property Type Single Family Home
Listing Status Sold
Purchase Type For Sale
Square Footage 3,010 sqft
Price per Sqft $182
Subdivision Bayou Bend Estates
MLS Listing ID 32325415
Sold Date 01/04/24
Style Ranch
Bedrooms 5
Full Baths 3
Half Baths 1
HOA Fees $41/ann
HOA Y/N 1
Year Built 2023
Annual Tax Amount $612
Tax Year 2020
Lot Size 0.573 Acres
Acres 0.57
Property Description
Custom Built home by Crystal Creek Homes and a JMK5 Holdings Development, this home is framed and ready for your design choices! The home boasts four bedrooms, game room up, three and a half bathrooms and an inviting kitchen that includes a chef's dream island, lots of beautiful cabinetry and it’s own office or large butler’s pantry. The Owner's Retreat sits in the back corner with a calming Owners En-suite and 2 spacious Walk-in closets. The optional bonus room is a great addition to add for just about anything and an optional extra laundry room up is absolutely a must! Enjoy the Large Utility room and pantry. You will have plenty of space for all your storage. Open concept home with so many standard upgrades. Enjoy life on your covered back porch viewing the water. So many great restaurants, golf, boating, shopping and entertainment close by.
Location
State TX
County Galveston
Area Dickinson
Rooms
Bedroom Description Primary Bed - 1st Floor
Other Rooms Living Area - 1st Floor, Living Area - 2nd Floor, Utility Room in House
Den/Bedroom Plus 5
Interior
Heating Central Gas
Cooling Central Electric
Flooring Carpet, Engineered Wood, Tile
Fireplaces Number 1
Fireplaces Type Gas Connections
Exterior
Exterior Feature Covered Patio/Deck, Patio/Deck, Porch
Garage Attached Garage
Garage Spaces 2.0
Garage Description Auto Garage Door Opener, Single-Wide Driveway
Waterfront Description Pond
Roof Type Aluminum,Composition
Street Surface Concrete
Private Pool No
Building
Lot Description Subdivision Lot, Waterfront
Faces West
Story 2
Foundation Pier & Beam, Slab on Builders Pier
Lot Size Range 1/4 Up to 1/2 Acre
Builder Name Crystal Creek
Sewer Public Sewer
Water Public Water, Water District
Structure Type Brick,Cement Board,Stone
New Construction Yes
Schools
Elementary Schools Hughes Road Elementary School
Middle Schools John And Shamarion Barber Middle School
High Schools Dickinson High School
School District 17 - Dickinson
Others
Senior Community No
Restrictions Deed Restrictions
Tax ID 1432-0003-0004-000
Energy Description Ceiling Fans,Digital Program Thermostat,Energy Star Appliances,Energy Star/CFL/LED Lights,HVAC>13 SEER,Insulated/Low-E windows,Insulation - Blown Cellulose,Insulation - Spray-Foam
Acceptable Financing Cash Sale, Conventional, FHA, VA
Tax Rate 2.6502
Disclosures Mud, Other Disclosures
Listing Terms Cash Sale, Conventional, FHA, VA
Financing Cash Sale,Conventional,FHA,VA
Special Listing Condition Mud, Other Disclosures
Read Less Info
Want to know what your home might be worth? Contact us for a FREE valuation!

Our team is ready to help you sell your home for the highest possible price ASAP

Bought with Brockway Realty







