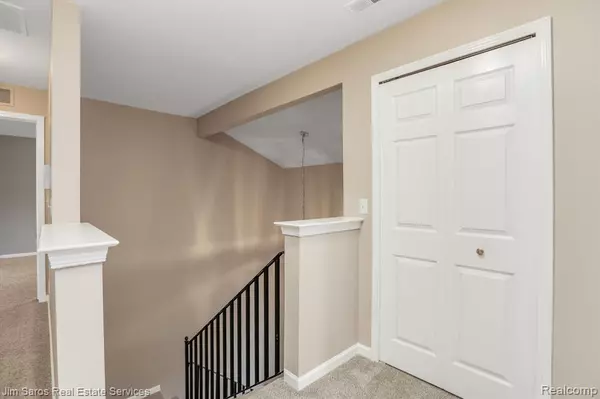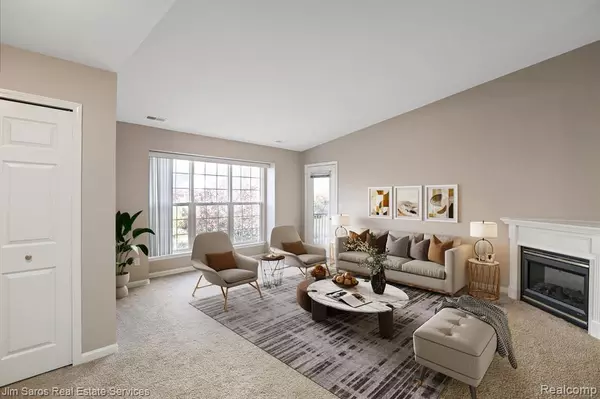$219,000
$219,900
0.4%For more information regarding the value of a property, please contact us for a free consultation.
2 Beds
2 Baths
1,525 SqFt
SOLD DATE : 01/01/2024
Key Details
Sold Price $219,000
Property Type Condo
Sub Type Condominium
Listing Status Sold
Purchase Type For Sale
Square Footage 1,525 sqft
Price per Sqft $143
Subdivision Nottingham Cove Condo #790
MLS Listing ID 60272144
Sold Date 01/01/24
Style 2 Story
Bedrooms 2
Full Baths 2
Abv Grd Liv Area 1,525
Year Built 2003
Annual Tax Amount $2,610
Property Description
Beautiful upper ranch condo located in the fantastic association of Nottingham Cove. This newer built condo has all the amenities and layout any purchaser is looking for. This meticulously maintained unit offers a large great room with electric fireplace, perfect for those fall and winter evenings, spacious primary bedroom with walk in closet and en-suite full bathroom plus an additional full bath and bedroom, open concept kitchen to living and dining room making this perfect for hosting and entertaining, same floor laundry, private balcony off the living room, 1 car attached garage and so much more. Owner occupy or rent making the versatility of this condo next to none. Truly move in ready, do not miss the opportunity to own in this fantastic community conveniently located by M-59, shops and restaurants.
Location
State MI
County Macomb
Area Sterling Heights (50012)
Interior
Heating Forced Air
Cooling Central A/C
Fireplaces Type LivRoom Fireplace, Electric Fireplace
Appliance Dishwasher, Disposal, Dryer, Microwave, Range/Oven, Refrigerator, Washer
Exterior
Garage Attached Garage
Garage Spaces 1.0
Waterfront No
Garage Yes
Building
Story 2 Story
Foundation Slab
Water Public Water at Street
Architectural Style Colonial
Structure Type Aluminum,Brick
Schools
School District Utica Community Schools
Others
HOA Fee Include Maintenance Grounds,Snow Removal,Trash Removal,Water,Maintenance Structure,Sewer
Ownership Private
Energy Description Natural Gas
Acceptable Financing Conventional
Listing Terms Conventional
Financing Cash,Conventional
Pets Description Cats Allowed, Dogs Allowed, Number Limit, Size Limit
Read Less Info
Want to know what your home might be worth? Contact us for a FREE valuation!

Our team is ready to help you sell your home for the highest possible price ASAP

Provided through IDX via MiRealSource. Courtesy of MiRealSource Shareholder. Copyright MiRealSource.
Bought with Top Agent Realty







