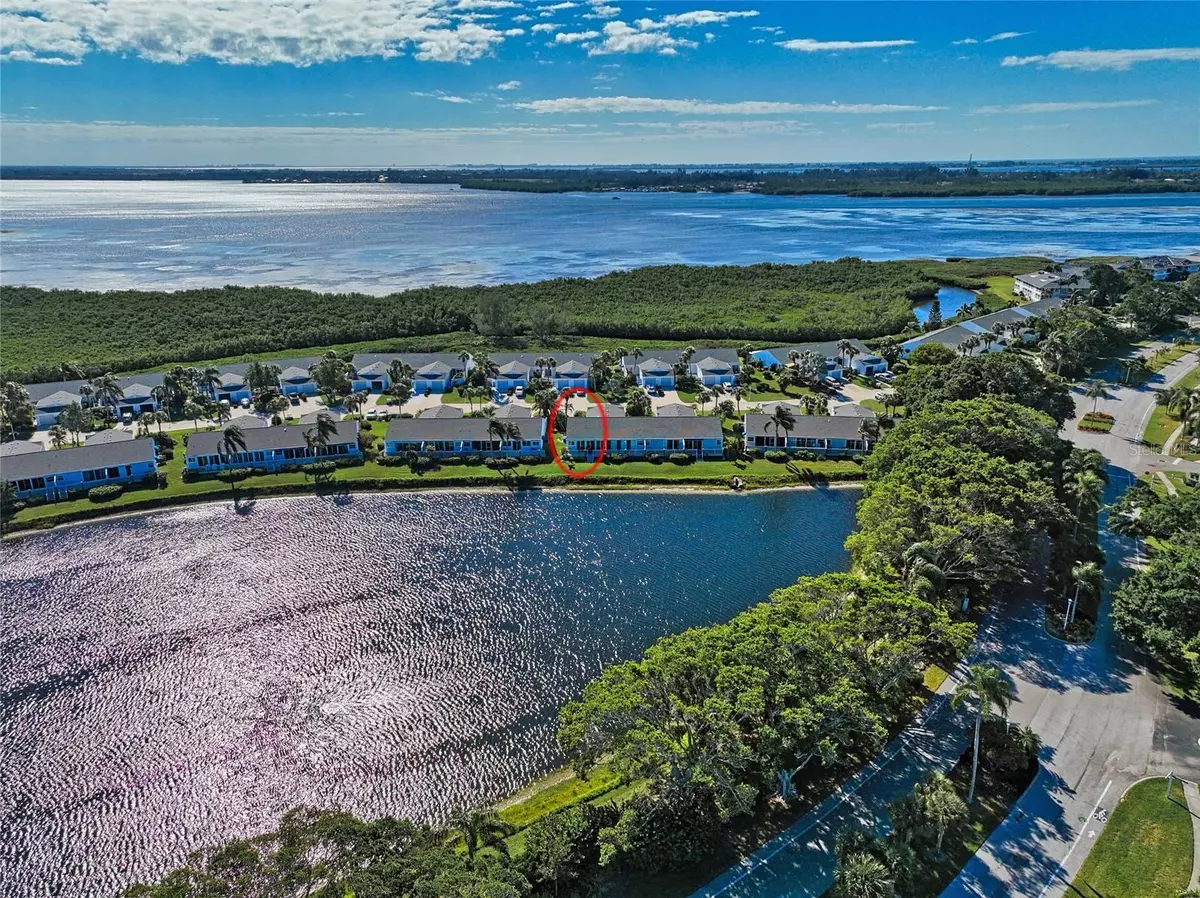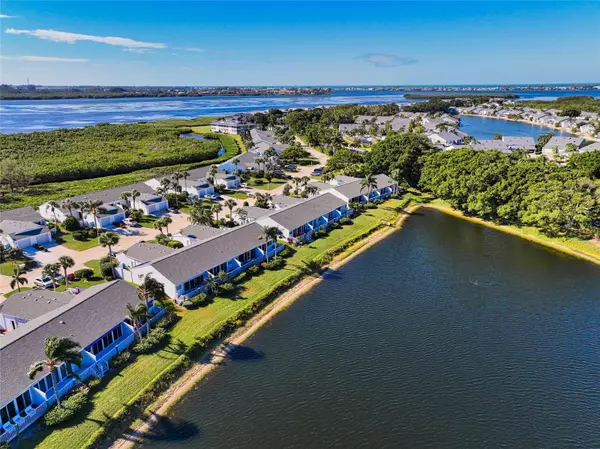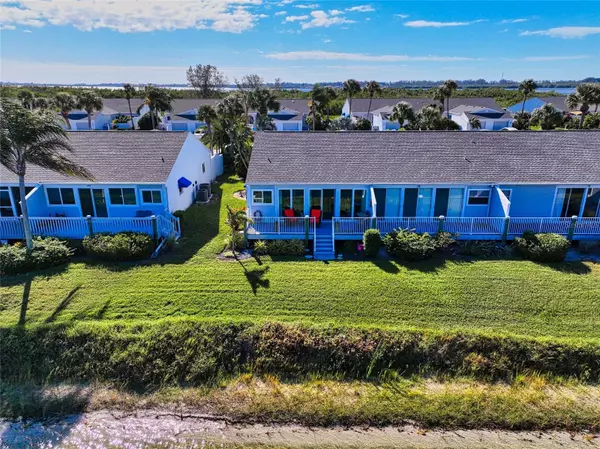$505,000
$529,000
4.5%For more information regarding the value of a property, please contact us for a free consultation.
2 Beds
2 Baths
1,292 SqFt
SOLD DATE : 01/10/2024
Key Details
Sold Price $505,000
Property Type Single Family Home
Sub Type Villa
Listing Status Sold
Purchase Type For Sale
Square Footage 1,292 sqft
Price per Sqft $390
Subdivision Perico Bay Club
MLS Listing ID A4587814
Sold Date 01/10/24
Bedrooms 2
Full Baths 2
Construction Status Financing,Inspections
HOA Fees $756/mo
HOA Y/N Yes
Originating Board Stellar MLS
Year Built 1989
Annual Tax Amount $4,981
Lot Size 4,356 Sqft
Acres 0.1
Property Description
Water View With NO EXPENSE SPARED! This SPECTACULAR Coastal Home Is A Builders Masterpiece! A MUST See! You'll Appreciate the Attention to Detail and Quality As You Open the Gate to This Private Oasis! The Front Paver and Brick Patio Is Equipped with Speaker and Lighting Inside the Courtyard For Your Entertaining Enjoyment. Once Inside the Front Door You'll Notice The Warm Coastal Feeling of Ceramic Tile Throughout Leading You To The New Kitchen with Stainless Appliances, Extra Cabinets and Lighting with Speakers Throughout The Home. The Kitchen is Conveniently Located Off The Front Patio For Ease of Entertaining As Is the Master Bedroom and Ensuite Bathroom With Extra Transom Window Allowing Additional Light Into The Luxurious Bath. The Dining Room And Expansive Living Room With Vaulted Ceilings Open Out To The Lanai Drawing Your Eye To The Calming Water Views and New Deck with Central Stairway To The Lake. The Perfect Place For a Glass Of Wine at the End of The Day or Your First Morning Coffee. The Luxury Ensuite Guest Bedroom Opens Out to The Lanai With Large Open Glass Doorway and Another Transom Window Allowing The Light to Stream In Making it Light And Bright. The Laundry Area Is Hiding Behind the Barn Door Off the Lanai and Is Equipped with Custom Cabinets, Stone Countertops and Electrolux Washer & Dryer. And You Can't Miss The Exceptional Man-Cave Garage with Epoxy Floors and Additional Insulation. The Home Also has Additional Insulation Inside Along With All Updated Hurricane Impact Windows Throughout For Energy Conservation. This Can All Be Found Tucked Behind the Quiet Gates Of Guard Gated Perico Bay Club Just Minutes to The Beautiful Sandy Beaches of Anna Maria Island.
Once Through The Gate of Perico Bay Club You Can Explore the Many Amenities Perico Bay Club has to Offer. You may want to Kayak, Play Tennis or Pickle Ball, Get Involved in Any One of the Many Activities at the Clubhouse, Stroll Through Robinson or Neal Preserve, Walk Out to The Fishing Piers, Enjoy the Wildlife, or Ride Your Bicycle to the Renowned Sandy Beaches of Anna Maria Island or Just Read a Book by the Pool. And, at the End of the Day Come Home to Your Own Private Retreat and The Beautiful Water View! It's the Lifestyle You've Been Looking for and It Can All be Found Here at Perico Bay Club. Don't Miss This Opportunity to Make It Yours, Call Today for Your Personal Tour! Room Feature: Linen Closet In Bath (Primary Bedroom).
Location
State FL
County Manatee
Community Perico Bay Club
Zoning PDP
Interior
Interior Features Ceiling Fans(s), High Ceilings, Living Room/Dining Room Combo, Primary Bedroom Main Floor, Open Floorplan, Solid Surface Counters, Split Bedroom, Stone Counters, Thermostat, Vaulted Ceiling(s), Walk-In Closet(s), Window Treatments
Heating Central, Electric
Cooling Central Air
Flooring Luxury Vinyl
Furnishings Unfurnished
Fireplace false
Appliance Dishwasher, Dryer, Electric Water Heater, Microwave, Range, Refrigerator, Washer
Laundry Inside
Exterior
Exterior Feature Awning(s), Courtyard, Irrigation System, Lighting, Private Mailbox, Sprinkler Metered
Parking Features Ground Level, Guest, Open
Garage Spaces 1.0
Pool Gunite, Heated, In Ground
Community Features Buyer Approval Required, Clubhouse, Deed Restrictions, Fitness Center, Gated Community - Guard, Irrigation-Reclaimed Water, Pool, Tennis Courts
Utilities Available Cable Connected, Electricity Connected, Fire Hydrant, Public, Sewer Connected
Amenities Available Cable TV, Clubhouse, Fence Restrictions, Fitness Center, Gated, Maintenance, Pickleball Court(s), Pool, Security, Shuffleboard Court, Spa/Hot Tub, Tennis Court(s), Vehicle Restrictions
Waterfront Description Lake
View Y/N 1
Water Access 1
Water Access Desc Lake,Lake - Chain of Lakes
View Water
Roof Type Shingle
Porch Deck, Patio
Attached Garage true
Garage true
Private Pool No
Building
Lot Description FloodZone, City Limits, Landscaped, Private
Entry Level One
Foundation Slab
Lot Size Range 0 to less than 1/4
Sewer Public Sewer
Water Canal/Lake For Irrigation, Public
Architectural Style Florida, Key West
Structure Type Wood Frame
New Construction false
Construction Status Financing,Inspections
Others
Pets Allowed Number Limit
HOA Fee Include Cable TV,Common Area Taxes,Pool,Escrow Reserves Fund,Insurance,Internet,Maintenance Grounds,Management,Pest Control,Private Road,Security,Sewer,Trash,Water
Senior Community No
Pet Size Medium (36-60 Lbs.)
Ownership Fee Simple
Monthly Total Fees $839
Acceptable Financing Cash, Conventional
Membership Fee Required Required
Listing Terms Cash, Conventional
Num of Pet 2
Special Listing Condition None
Read Less Info
Want to know what your home might be worth? Contact us for a FREE valuation!

Our team is ready to help you sell your home for the highest possible price ASAP

© 2025 My Florida Regional MLS DBA Stellar MLS. All Rights Reserved.
Bought with CENTURY 21 INTEGRA






