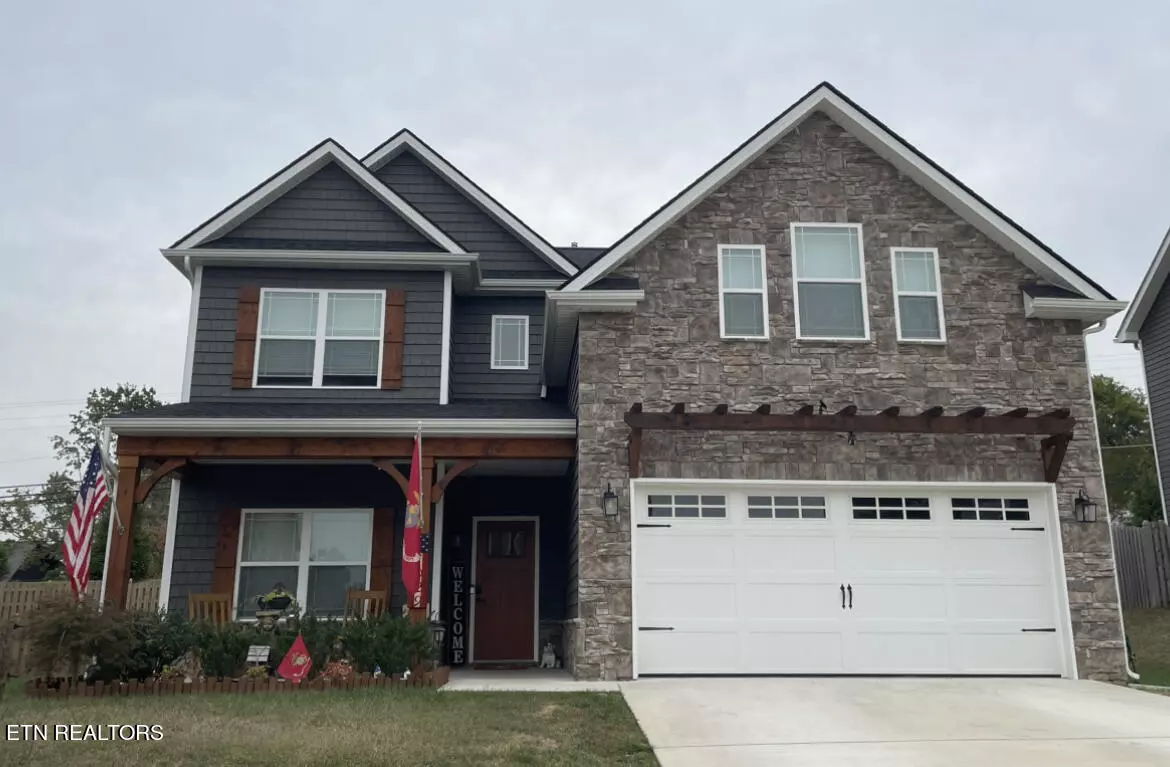$490,000
$519,900
5.8%For more information regarding the value of a property, please contact us for a free consultation.
4 Beds
3 Baths
2,664 SqFt
SOLD DATE : 01/10/2024
Key Details
Sold Price $490,000
Property Type Single Family Home
Sub Type Residential
Listing Status Sold
Purchase Type For Sale
Square Footage 2,664 sqft
Price per Sqft $183
Subdivision Hunters Meadow
MLS Listing ID 1242927
Sold Date 01/10/24
Style Traditional
Bedrooms 4
Full Baths 3
HOA Fees $25/ann
Originating Board East Tennessee REALTORS® MLS
Year Built 2021
Lot Size 8,276 Sqft
Acres 0.19
Property Description
AWESOME HOME IN ALCOA SCHOOL DISTRICT! Rock your cares away on the craftsman style front porch featuring vinyl shakes and stone. Dining room and open 2-story foyer welcomes you as you enter this spacious home featuring luxury vinyl plank flooring and crown molding throughout the main level. Spacious living room with corner fireplace. Roomy, open kitchen is impressive with eat at bar and granite countertops, tons of cabinets plus pantry. Large windows look out onto a covered back patio with privacy fenced backyard....wonderful for resting, grilling or relaxing . Living room window has a remote controlled smart blind. Another wonderful surprise on the main level, is the bedroom/office around the corner...plus a full bath. Head upstairs on wide flowing steps and, you will be pleased with the owner's sweet. Double closets, double vanity in bathroom and jetted tub with separate shower. additionally, the home features a fabulous bonus room, two more bedrooms , another full bath and laundry room with extra storage! Great location for nearby shopping, restaurants, country club/golf course, swimming pool, airport, restaurants, hotels, walking/bike trails, great football at Alcoa High School and more!!
*Square footage taken from tax records, buyer should confirm.
Location
State TN
County Blount County - 28
Area 0.19
Rooms
Other Rooms LaundryUtility, Bedroom Main Level, Extra Storage, Breakfast Room, Great Room, Split Bedroom
Basement Slab
Dining Room Breakfast Bar, Eat-in Kitchen, Formal Dining Area
Interior
Interior Features Pantry, Walk-In Closet(s), Breakfast Bar, Eat-in Kitchen
Heating Central, Natural Gas, Electric
Cooling Central Cooling, Ceiling Fan(s)
Flooring Carpet, Hardwood, Tile
Fireplaces Number 1
Fireplaces Type Stone, Pre-Fab, Gas Log
Fireplace Yes
Appliance Dishwasher, Disposal, Gas Stove, Smoke Detector, Refrigerator, Microwave
Heat Source Central, Natural Gas, Electric
Laundry true
Exterior
Exterior Feature Windows - Vinyl, Fence - Privacy, Fence - Wood, Fenced - Yard, Patio, Porch - Covered, Cable Available (TV Only)
Garage Garage Door Opener, Other, Attached, Main Level
Garage Spaces 2.0
Garage Description Attached, Garage Door Opener, Main Level, Other, Attached
View Other
Porch true
Parking Type Garage Door Opener, Other, Attached, Main Level
Total Parking Spaces 2
Garage Yes
Building
Lot Description Level
Faces Alcoa Hwy to West Hunt Rd. ,Right on Louisville Rd to Left on West Hunt Rd. Cross over railroad tracks to Hunters Meadow on right. Turn into Hunters Meadow and take right onto Aspen Glen to house on right.
Sewer Public Sewer
Water Public
Architectural Style Traditional
Structure Type Stone,Vinyl Siding,Other,Wood Siding,Frame
Schools
Middle Schools Alcoa
High Schools Alcoa
Others
Restrictions Yes
Tax ID 036P E 002.00
Energy Description Electric, Gas(Natural)
Read Less Info
Want to know what your home might be worth? Contact us for a FREE valuation!

Our team is ready to help you sell your home for the highest possible price ASAP







