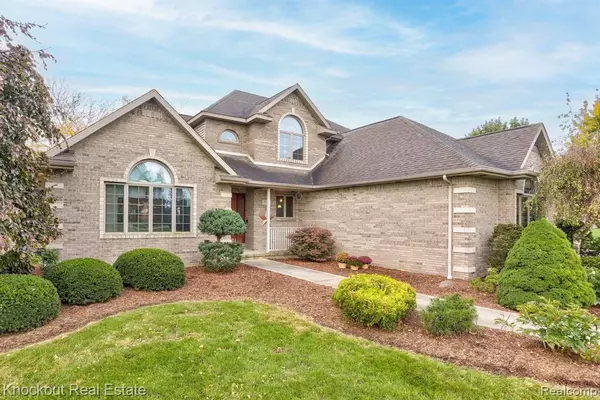$535,000
$575,000
7.0%For more information regarding the value of a property, please contact us for a free consultation.
4 Beds
3 Baths
2,654 SqFt
SOLD DATE : 01/10/2024
Key Details
Sold Price $535,000
Property Type Single Family Home
Sub Type Single Family
Listing Status Sold
Purchase Type For Sale
Square Footage 2,654 sqft
Price per Sqft $201
MLS Listing ID 60263271
Sold Date 01/10/24
Style 2 Story
Bedrooms 4
Full Baths 2
Half Baths 1
Abv Grd Liv Area 2,654
Year Built 1998
Annual Tax Amount $6,394
Lot Size 1.150 Acres
Acres 1.15
Lot Dimensions 200 x 250
Property Description
This is THE ONE you’ve all been waiting for that checks off all your must-haves and wants, in one stunning property! Sitting on a generous 1.15-acre plot, the charm of country living meets the convenience of modern amenities as it’s mere minutes from Downtown Frankenmuth and I-75. This nearly 2,700 square foot home has all the comfort, style, storage and spaciousness you’ve dreamed of. This gorgeous home features four bedrooms, with storage galore! The primary bedroom on the main floor feels like your own personal sanctuary with vaulted ceilings, dual closets and en-suite, complete with a jetted tub. The large kitchen is the heart of this home, showcasing a two-tiered angled island with barstool seating, gorgeous granite countertops and backsplash. Stainless appliances, an abundance of cabinetry, including pantries with pullout shelving, a casual dining area and first floor laundry room make this space ultra-functional. With 15-foot ceilings and a gas fireplace, natural light floods the warm and welcoming living room and glistens off the Life-proof flooring. The more than 1,800 square foot basement offers tons of storage space, 9-foot ceilings and an on-demand water heater. An egress window paves the way for even more possibilities to create additional functional spaces. Outside, a 2-car attached garage and a secondary garage/pole barn provides perfect spaces for your vehicles, hobbies and projects. The 40 x 28 pole barn boasts two oversized 10-foot doors, 220 amp service and a workshop area. Additionally, there's a 40 x 22 farm barn with a spacious second-floor loft, ideal for storage or transforming into a unique hangout space. The beautifully landscaped backyard offers functional spaces, like a charming brick paver patio, a playscape for little ones to enjoy and a covered area for grilling and enjoying the surrounding views. Seize the chance to live the best of both worlds - country living with city amenities. Your dream home awaits!
Location
State MI
County Saginaw
Area Frankenmuth Twp (73011)
Rooms
Basement Unfinished
Interior
Interior Features Spa/Jetted Tub
Heating Forced Air
Cooling Ceiling Fan(s), Central A/C
Fireplaces Type Gas Fireplace, LivRoom Fireplace
Appliance Dishwasher, Disposal, Dryer, Microwave, Range/Oven, Refrigerator, Washer
Exterior
Parking Features Additional Garage(s), Attached Garage, Detached Garage, Electric in Garage, Gar Door Opener, Side Loading Garage, Workshop
Garage Spaces 4.0
Garage Description 24x23
Garage Yes
Building
Story 2 Story
Foundation Basement
Water Private Well
Architectural Style Traditional
Structure Type Brick
Schools
School District Frankenmuth School District
Others
Ownership Private
Assessment Amount $537
Energy Description Natural Gas
Acceptable Financing Conventional
Listing Terms Conventional
Financing Cash,Conventional
Read Less Info
Want to know what your home might be worth? Contact us for a FREE valuation!

Our team is ready to help you sell your home for the highest possible price ASAP

Provided through IDX via MiRealSource. Courtesy of MiRealSource Shareholder. Copyright MiRealSource.
Bought with Century 21 Signature - Frankenmuth






