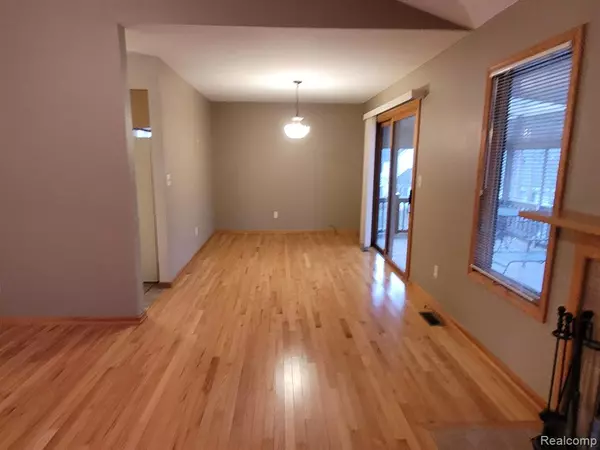$380,000
$360,000
5.6%For more information regarding the value of a property, please contact us for a free consultation.
3 Beds
3 Baths
1,544 SqFt
SOLD DATE : 01/16/2024
Key Details
Sold Price $380,000
Property Type Single Family Home
Sub Type Single Family
Listing Status Sold
Purchase Type For Sale
Square Footage 1,544 sqft
Price per Sqft $246
Subdivision Northview Condo
MLS Listing ID 60278699
Sold Date 01/16/24
Style 1 Story
Bedrooms 3
Full Baths 2
Half Baths 1
Abv Grd Liv Area 1,544
Year Built 1994
Annual Tax Amount $6,526
Lot Size 4,791 Sqft
Acres 0.11
Lot Dimensions 48.00 x 104.00
Property Description
Welcome home to this beautiful Saline Northview home located on a quiet cul-de-sac. The rear yard boasts a wooded aspect that offers great privacy throughout most of the year to enjoy the covered screened-in sun room for comfortable outdoor living. Inside you will have a very desirable ranch floor plan with vaulted ceilings and beautiful hardwood floors throughout. The expansive basement has two finished rooms (pool table included in game room) and an amazing workshop area, as well as lots of storage. This home is bright and clean and just waiting for the next lucky buyer to move in. Not many options like this come up in this neighborhood, be sure you get in quick to see this gem!
Location
State MI
County Washtenaw
Area Saline (81029)
Rooms
Basement Finished
Interior
Hot Water Gas
Heating Forced Air
Cooling Central A/C
Fireplaces Type Grt Rm Fireplace, Natural Fireplace
Appliance Dishwasher, Disposal, Dryer, Microwave, Range/Oven, Refrigerator, Washer
Exterior
Parking Features Attached Garage, Electric in Garage, Gar Door Opener
Garage Spaces 2.0
Garage Description 22x22
Garage Yes
Building
Story 1 Story
Foundation Basement
Water Public Water
Architectural Style Ranch
Structure Type Brick,Vinyl Siding
Schools
School District Saline Area School District
Others
HOA Fee Include Snow Removal
Ownership Private
Energy Description Natural Gas
Acceptable Financing Cash
Listing Terms Cash
Financing Cash,Conventional,FHA
Read Less Info
Want to know what your home might be worth? Contact us for a FREE valuation!

Our team is ready to help you sell your home for the highest possible price ASAP

Provided through IDX via MiRealSource. Courtesy of MiRealSource Shareholder. Copyright MiRealSource.
Bought with Real Estate One-Ann Arbor






