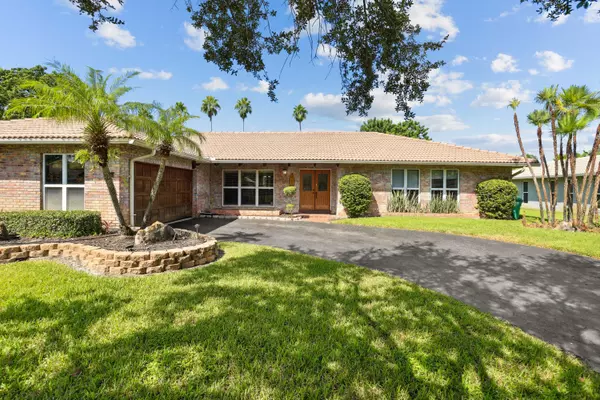Bought with Blue Realty Team, LLC
$803,000
$839,000
4.3%For more information regarding the value of a property, please contact us for a free consultation.
4 Beds
2.1 Baths
2,764 SqFt
SOLD DATE : 01/17/2024
Key Details
Sold Price $803,000
Property Type Single Family Home
Sub Type Single Family Detached
Listing Status Sold
Purchase Type For Sale
Square Footage 2,764 sqft
Price per Sqft $290
Subdivision Oak Wood
MLS Listing ID RX-10923197
Sold Date 01/17/24
Style Ranch
Bedrooms 4
Full Baths 2
Half Baths 1
Construction Status Resale
HOA Y/N No
Year Built 1980
Annual Tax Amount $12,464
Tax Year 2022
Lot Size 0.330 Acres
Property Description
Welcome to this stunning home located in the desirable Oak Wood of Coral Springs. Boasting 4 oversized bedrooms, 2 renovated full baths, and 1 half bath, this 2,764 sq. ft. residence offers plenty of space for comfortable living. Step inside and be greeted by the inviting vaulted exposed beam ceilings, new wood floors and freshly painted walls that all add a touch of character and charm to the home. The dining room and living room with bay window provide the perfect spaces for entertaining guests or enjoying a quiet evening in. The family room is adorned with three sets of French doors, allowing natural light to flood the space.
Location
State FL
County Broward
Community Oak Wood
Area 3628
Zoning RS-3,4
Rooms
Other Rooms Cabana Bath, Family, Great, Laundry-Inside, Storage, Util-Garage
Master Bath 2 Master Baths, Dual Sinks, Mstr Bdrm - Ground, Mstr Bdrm - Sitting, Separate Shower, Separate Tub
Interior
Interior Features Built-in Shelves, Custom Mirror, Entry Lvl Lvng Area, Foyer, French Door, Kitchen Island, Pantry, Walk-in Closet
Heating Central
Cooling Ceiling Fan, Central
Flooring Tile, Wood Floor
Furnishings Unfurnished
Exterior
Exterior Feature Auto Sprinkler, Cabana, Covered Patio, Fence, Screened Patio
Garage 2+ Spaces, Driveway, Garage - Attached, RV/Boat
Garage Spaces 2.0
Pool Child Gate, Heated, Inground, Spa
Community Features Sold As-Is
Utilities Available Cable, Electric, Public Sewer, Public Water
Amenities Available Park, Picnic Area, Playground, Sidewalks
Waterfront No
Waterfront Description None
View Garden, Pool
Roof Type Barrel
Present Use Sold As-Is
Parking Type 2+ Spaces, Driveway, Garage - Attached, RV/Boat
Exposure East
Private Pool Yes
Building
Lot Description 1/2 to < 1 Acre, Corner Lot
Story 1.00
Foundation CBS, Concrete, Stucco
Construction Status Resale
Schools
Elementary Schools Riverside Elementary School
Middle Schools Ramblewood Middle School
High Schools J. P. Taravella High School
Others
Pets Allowed Yes
Senior Community No Hopa
Restrictions None
Security Features None
Acceptable Financing Cash, Conventional, FHA, VA
Membership Fee Required No
Listing Terms Cash, Conventional, FHA, VA
Financing Cash,Conventional,FHA,VA
Read Less Info
Want to know what your home might be worth? Contact us for a FREE valuation!

Our team is ready to help you sell your home for the highest possible price ASAP







