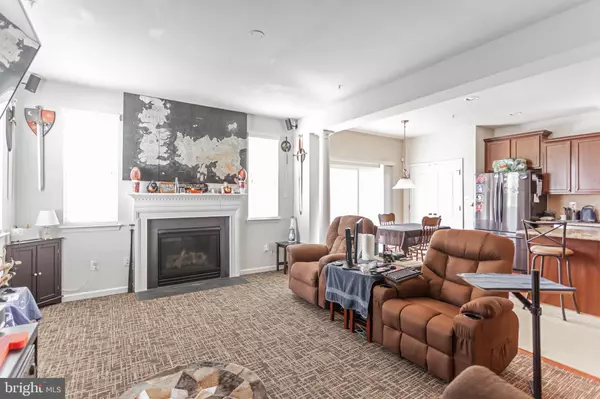$600,000
$600,000
For more information regarding the value of a property, please contact us for a free consultation.
4 Beds
4 Baths
3,246 SqFt
SOLD DATE : 01/19/2024
Key Details
Sold Price $600,000
Property Type Single Family Home
Sub Type Detached
Listing Status Sold
Purchase Type For Sale
Square Footage 3,246 sqft
Price per Sqft $184
Subdivision Tanyard Springs
MLS Listing ID MDAA2069956
Sold Date 01/19/24
Style Colonial
Bedrooms 4
Full Baths 3
Half Baths 1
HOA Fees $80/mo
HOA Y/N Y
Abv Grd Liv Area 2,282
Originating Board BRIGHT
Year Built 2012
Annual Tax Amount $4,496
Tax Year 2022
Lot Size 5,500 Sqft
Acres 0.13
Property Description
Back on market - Buyer's financing fell through. This beautiful 4 bedroom, 3 and a 1/2 bathroom home is nestled on a cul-de-sac in desirable Tanyard Springs. Let’s begin the tour on the main level where you find hardwood flooring throughout the kitchen and breakfast room and new carpet (installed July, 2022) throughout the expansive Living /dining room and family room off the kitchen equipped with a fireplace. The gourmet kitchen has everything you need to bring out your inner chef! Ample cabinetry and counter space with a large kitchen island, stainless steel appliances, granite countertops and tiled backsplash, a large pantry, and an adjoining breakfast room with sliding-glass doors leading to the deck and fenced in rear yard. Head upstairs where you will find an impressive primary bedroom with vaulted ceilings, a large walk-in closet and a luxury attached bathroom equipped with two separate vanities, a soaking tub, and a stand-alone shower. You will also find 3 additional bedrooms and another full bathroom. Retreat to the lower level where you will find a finished basement with a custom designed media room with built in shelving, a full bathroom and an additional family room or den that could also be used as a 5th bedroom with plentiful closet space. The basement includes both living areas as well as much needed storage space/utility room. . Other features include: crown molding, 2 car attached garage, upper level laundry, newer hot water with booster, Sump pump upgraded with backup water system, fenced in yard, exterior irrigation system, installed ethernet ports available throughout, surround sound hookup available with the wires already in place. Don't miss this opportunity to own this beautiful home in Tanyard Springs!
Location
State MD
County Anne Arundel
Zoning R10
Rooms
Other Rooms Living Room, Primary Bedroom, Bedroom 2, Bedroom 3, Bedroom 4, Bedroom 5, Kitchen, Family Room, Media Room
Basement Fully Finished
Interior
Interior Features Carpet, Combination Kitchen/Dining, Combination Kitchen/Living, Crown Moldings, Dining Area, Floor Plan - Traditional, Kitchen - Island, Soaking Tub, Sprinkler System, Store/Office, Walk-in Closet(s), Wood Floors
Hot Water Natural Gas
Heating Forced Air, Energy Star Heating System
Cooling Central A/C
Flooring Carpet, Hardwood
Fireplaces Number 1
Fireplaces Type Electric
Equipment Built-In Microwave, Built-In Range, Disposal, Dryer - Front Loading, Energy Efficient Appliances, Oven - Self Cleaning, Refrigerator, Stove, Washer, Water Heater - High-Efficiency, Dishwasher
Fireplace Y
Window Features Screens
Appliance Built-In Microwave, Built-In Range, Disposal, Dryer - Front Loading, Energy Efficient Appliances, Oven - Self Cleaning, Refrigerator, Stove, Washer, Water Heater - High-Efficiency, Dishwasher
Heat Source Natural Gas
Laundry Upper Floor
Exterior
Exterior Feature Deck(s)
Garage Additional Storage Area, Garage - Front Entry, Garage Door Opener, Inside Access
Garage Spaces 4.0
Fence Rear
Utilities Available Cable TV Available, Phone Available, Other
Waterfront N
Water Access N
View Trees/Woods, Street
Roof Type Shingle
Accessibility 2+ Access Exits, >84\" Garage Door, Level Entry - Main
Porch Deck(s)
Parking Type Attached Garage, Driveway, On Street, Parking Lot
Attached Garage 2
Total Parking Spaces 4
Garage Y
Building
Lot Description Rear Yard, SideYard(s), Front Yard
Story 3
Foundation Block
Sewer Public Sewer
Water Public
Architectural Style Colonial
Level or Stories 3
Additional Building Above Grade, Below Grade
Structure Type 9'+ Ceilings
New Construction N
Schools
School District Anne Arundel County Public Schools
Others
HOA Fee Include Pool(s)
Senior Community No
Tax ID 020379790235084
Ownership Fee Simple
SqFt Source Estimated
Security Features Carbon Monoxide Detector(s),Smoke Detector,Sprinkler System - Indoor
Acceptable Financing Cash, Conventional, FHA, VA
Listing Terms Cash, Conventional, FHA, VA
Financing Cash,Conventional,FHA,VA
Special Listing Condition Standard
Read Less Info
Want to know what your home might be worth? Contact us for a FREE valuation!

Our team is ready to help you sell your home for the highest possible price ASAP

Bought with Jeremy S Walsh • Coldwell Banker Realty







