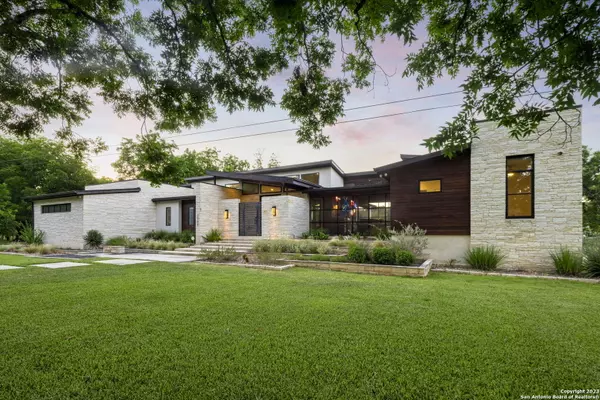$2,900,000
For more information regarding the value of a property, please contact us for a free consultation.
3 Beds
4 Baths
3,661 SqFt
SOLD DATE : 01/12/2024
Key Details
Property Type Single Family Home
Sub Type Single Residential
Listing Status Sold
Purchase Type For Sale
Square Footage 3,661 sqft
Price per Sqft $792
Subdivision Hidden Valley Estates
MLS Listing ID 1701871
Sold Date 01/12/24
Style One Story,Contemporary,Texas Hill Country
Bedrooms 3
Full Baths 3
Half Baths 1
Construction Status Pre-Owned
Year Built 2017
Annual Tax Amount $34,814
Tax Year 2022
Lot Size 1.850 Acres
Property Description
Stunning hill country modern dog trot home. The clean lines of the house and the presence of majestic oaks and pecan trees create an inviting atmosphere. As you enter through the steel and glass front door, you're immediately greeted by a breathtaking view of the Blanco River through a glass wall. The interior of the home features an open floor plan, starting with the island kitchen adorned with quartz countertops, Wolf appliances, a butlers pantry, custom cabinets and a custom island with a quartz and wood waterfall countertop. The living room includes a fireplace and built-in floating Bubinga wood cabinets, which were designed by local artisan Phillip Sell. The dining area is beautifully illuminated by a Hubbardton Forge chandelier, creating a perfect setting for dinners with friends and family. Moving down the hallway, you'll find an office nook with views of the river before reaching the primary suite. The primary suite offers stunning views and a spa-like bathroom complete with a soaking tub, walk-in shower, and his and her closets. Connected to the kitchen is a sitting/bedroom, providing a cozy space for relaxation and a guest bathroom featuring a pecan countertop, adding a touch of natural beauty. From the living room, you can step through a pivoting steel door into the screened-in dog trot entertaining area. This space is equipped with an outdoor kitchen and bar featuring a pecan countertop with seating for 6. Sliding glass doors lead from the dog trot area into the guest quarters, which consist of two ensuite bedrooms with separate sitting rooms, divided by a media room. At the back of the house, you'll find a spacious covered patio with a hot tub, offering a perfect spot for relaxation. From the patio, there's convenient access to the Blanco River, framed by beautiful Cypress trees. Whether you prefer floating, paddle boarding, or kayaking, you can enjoy the cool water & serene surroundings. Home offers a 3 car garage with built-in storage unit.
Location
State TX
County Hays
Area 3100
Rooms
Master Bathroom Main Level 12X9 Tub/Shower Separate, Separate Vanity, Double Vanity, Garden Tub
Master Bedroom Main Level 13X15 DownStairs, Outside Access, Multi-Closets, Ceiling Fan, Full Bath
Bedroom 2 Main Level 12X12
Bedroom 3 Main Level 12X12
Dining Room Main Level 14X10
Kitchen Main Level 16X8
Family Room Main Level 17X18
Interior
Heating Central, Heat Pump, 2 Units
Cooling Two Central
Flooring Unstained Concrete
Heat Source Electric
Exterior
Exterior Feature Patio Slab, Covered Patio, Gas Grill, Sprinkler System, Double Pane Windows, Has Gutters, Mature Trees, Outdoor Kitchen, Screened Porch, Water Front Improved
Garage Three Car Garage, Attached, Side Entry
Pool Hot Tub
Amenities Available None
Waterfront No
Roof Type Metal
Private Pool N
Building
Lot Description On Waterfront, Riverfront, Water View, 1 - 2 Acres, Mature Trees (ext feat), Sloping, Improved Water Front, Blanco River
Foundation Slab
Sewer Septic
Water Co-op Water
Construction Status Pre-Owned
Schools
Elementary Schools Scudder
Middle Schools Wimberly
High Schools Wimberley
School District Wimberley
Others
Acceptable Financing Conventional, VA, Cash
Listing Terms Conventional, VA, Cash
Read Less Info
Want to know what your home might be worth? Contact us for a FREE valuation!

Our team is ready to help you sell your home for the highest possible price ASAP







