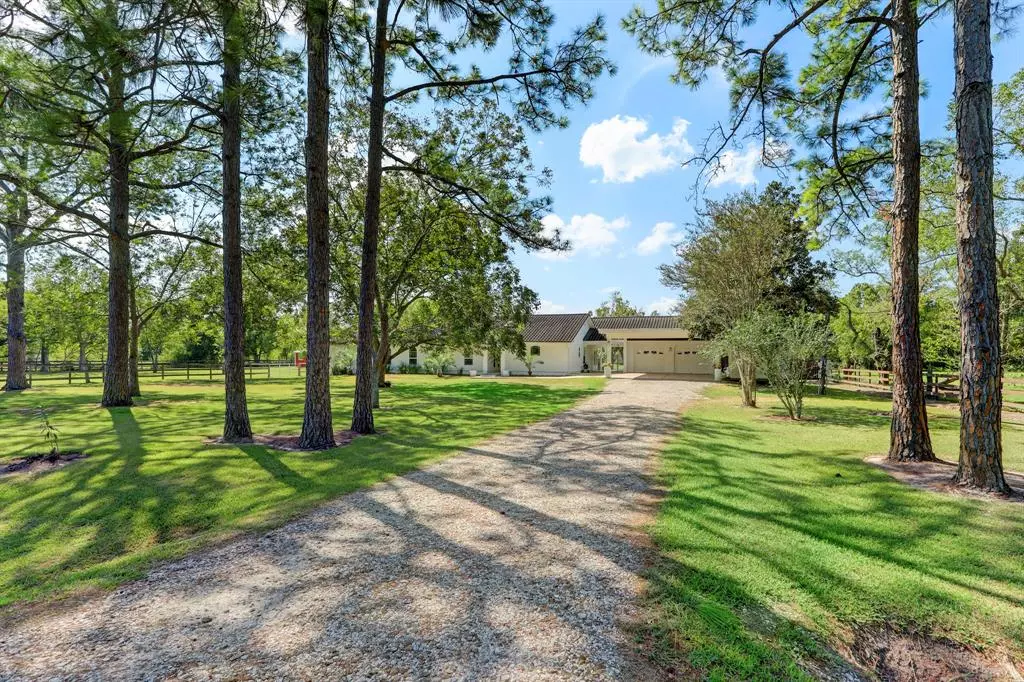$749,999
For more information regarding the value of a property, please contact us for a free consultation.
5 Beds
2 Baths
2,100 SqFt
SOLD DATE : 01/22/2024
Key Details
Property Type Single Family Home
Listing Status Sold
Purchase Type For Sale
Square Footage 2,100 sqft
Price per Sqft $333
Subdivision Arcadia Townsite
MLS Listing ID 46877318
Sold Date 01/22/24
Style Ranch
Bedrooms 5
Full Baths 2
Year Built 1986
Annual Tax Amount $8,489
Tax Year 2023
Lot Size 4.790 Acres
Acres 4.79
Property Description
Beautifully renovated (2020-2021) 3 bedroom home turned into a 5 bedroom home, immaculate 4.7+ acres, 3 stall barn full with feed & tack room, water & electric, property is well equipped with multi fenced options for all your needs, 80' x 100' stocked pond with aerator/fountain, dock and pump house, refreshing swimming pool that also comes with a cover & safety fence, Storage sheds, New AC 2023, new stone coated steel roof 2017, windows replaced w/ impact windows 2020, Whole house generator added 2020, 500 gallon propane tank and so much more! Ask for the update sheet so you can see all the added upgrades on this home. Not only is this the best of country living but close to the city, it has never flooded and it's also on a quiet no through traffic street! This is a must see! *Sellers added to their 3 bedroom home making it 5 bedrooms in 2020-2021, Enclosed the back porch also. The newly designed interior choices make this a perfect place to call home! Schedule your showing today!
Location
State TX
County Galveston
Area Santa Fe
Rooms
Bedroom Description All Bedrooms Down,En-Suite Bath,Primary Bed - 1st Floor,Split Plan,Walk-In Closet
Other Rooms 1 Living Area, Breakfast Room, Family Room, Sun Room, Utility Room in House
Master Bathroom Primary Bath: Double Sinks, Primary Bath: Soaking Tub, Secondary Bath(s): Double Sinks, Secondary Bath(s): Tub/Shower Combo
Kitchen Breakfast Bar, Pantry, Soft Closing Cabinets, Soft Closing Drawers, Under Cabinet Lighting
Interior
Interior Features Fire/Smoke Alarm, Window Coverings
Heating Central Electric, Propane
Cooling Central Gas
Flooring Tile, Vinyl Plank
Fireplaces Number 1
Fireplaces Type Gaslog Fireplace
Exterior
Exterior Feature Back Yard, Back Yard Fenced, Barn/Stable, Covered Patio/Deck, Exterior Gas Connection, Patio/Deck, Porch, Screened Porch, Storage Shed, Workshop
Parking Features Detached Garage, Oversized Garage
Garage Spaces 2.0
Carport Spaces 2
Garage Description Auto Garage Door Opener, Porte-Cochere, Workshop
Pool Gunite, In Ground
Roof Type Other
Street Surface Concrete
Private Pool Yes
Building
Lot Description Cul-De-Sac
Story 1
Foundation Slab
Lot Size Range 2 Up to 5 Acres
Sewer Septic Tank
Water Aerobic, Well
Structure Type Stucco
New Construction No
Schools
Elementary Schools Roy J. Wollam Elementary School
Middle Schools Santa Fe Junior High School
High Schools Santa Fe High School
School District 45 - Santa Fe
Others
Senior Community No
Restrictions Horses Allowed
Tax ID 1200-0057-0002-002
Energy Description Attic Vents,Ceiling Fans,Digital Program Thermostat,Energy Star Appliances,Generator,High-Efficiency HVAC,Insulated Doors,Radiant Attic Barrier
Acceptable Financing Cash Sale, Conventional, FHA
Tax Rate 2.2525
Disclosures Sellers Disclosure
Listing Terms Cash Sale, Conventional, FHA
Financing Cash Sale,Conventional,FHA
Special Listing Condition Sellers Disclosure
Read Less Info
Want to know what your home might be worth? Contact us for a FREE valuation!

Our team is ready to help you sell your home for the highest possible price ASAP

Bought with Century Properties Real Estate






