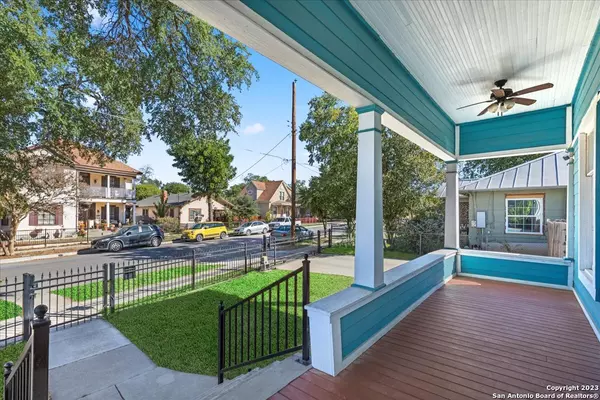$268,000
For more information regarding the value of a property, please contact us for a free consultation.
3 Beds
2 Baths
1,528 SqFt
SOLD DATE : 01/25/2024
Key Details
Property Type Single Family Home
Sub Type Single Residential
Listing Status Sold
Purchase Type For Sale
Square Footage 1,528 sqft
Price per Sqft $175
Subdivision S Presa W To River
MLS Listing ID 1727873
Sold Date 01/25/24
Style One Story,Colonial
Bedrooms 3
Full Baths 2
Construction Status Pre-Owned
Year Built 1917
Annual Tax Amount $6,655
Tax Year 2023
Lot Size 4,791 Sqft
Property Description
Welcome to this exquisite 1917 home, an exceptional blend of classic elegance and modern upgrades, situated on a well-appointed corner lot adorned with picturesque wrought iron fencing. This inviting property is ready for you to call it home, offering a harmonious combination of historic charm and contemporary convenience. The warm, welcoming hardwood floors extend throughout the home. The heart of this residence is the modern kitchen, a culinary enthusiast's dream. It features custom cabinetry, sleek countertops, and the latest appliances, making meal preparation a joy. The high ceilings give the interior a sense of spaciousness. Elegant plantation wood blinds provide both privacy and style. Conveniently located just minutes away from downtown, hospitals, and entertainment, you'll have all the amenities and services you need at your fingertips. The prime location also makes this property an excellent option for a short-term rental or Airbnb investment. Your dream home is waiting - come see it for yourself!
Location
State TX
County Bexar
Area 1900
Rooms
Master Bathroom Main Level 8X4 Shower Only, Double Vanity
Master Bedroom Main Level 17X10 DownStairs, Walk-In Closet, Ceiling Fan, Full Bath
Bedroom 2 Main Level 14X13
Bedroom 3 Main Level 13X12
Living Room Main Level 15X14
Dining Room Main Level 15X10
Kitchen Main Level 12X13
Interior
Heating Central
Cooling One Central
Flooring Carpeting, Ceramic Tile, Wood
Heat Source Electric
Exterior
Exterior Feature Wrought Iron Fence, Sprinkler System, Has Gutters, Storm Doors
Garage None/Not Applicable
Pool None
Amenities Available None
Waterfront No
Roof Type Composition
Private Pool N
Building
Lot Description Corner
Water Water System
Construction Status Pre-Owned
Schools
Elementary Schools Japhet
Middle Schools Page Middle
High Schools Brackenridge
School District San Antonio I.S.D.
Others
Acceptable Financing Conventional, FHA, VA, Cash
Listing Terms Conventional, FHA, VA, Cash
Read Less Info
Want to know what your home might be worth? Contact us for a FREE valuation!

Our team is ready to help you sell your home for the highest possible price ASAP







