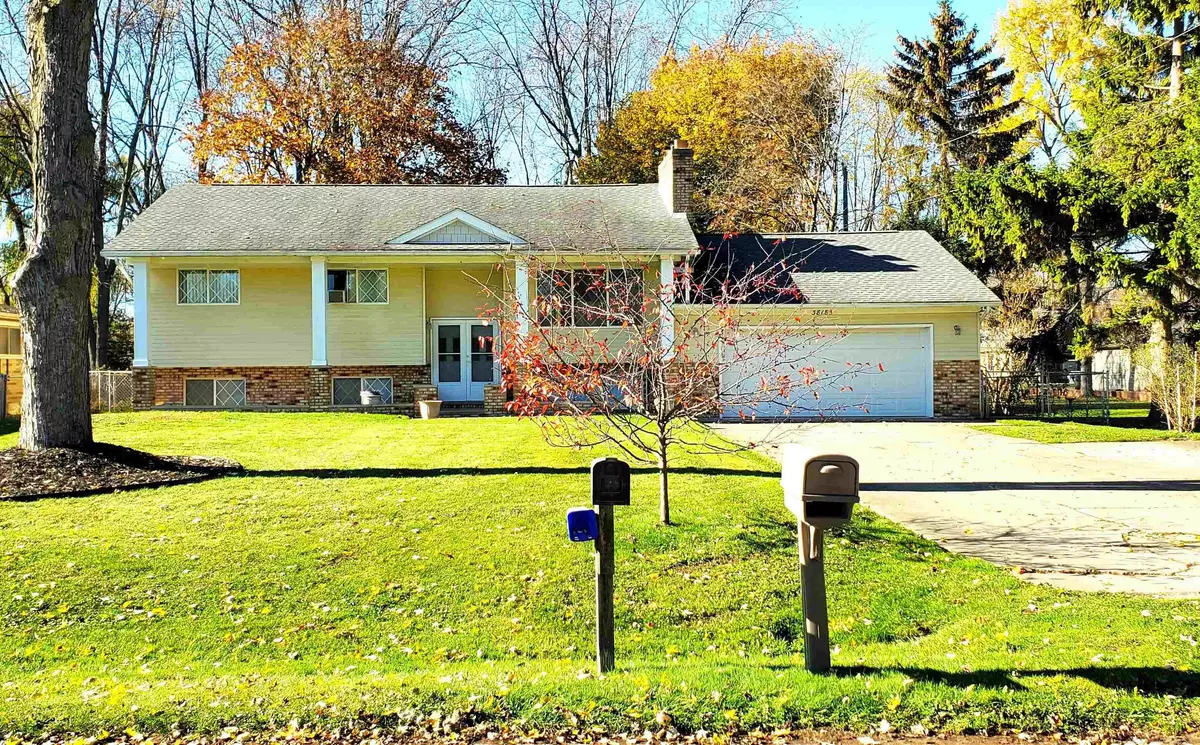$420,000
$430,000
2.3%For more information regarding the value of a property, please contact us for a free consultation.
4 Beds
3 Baths
2,101 SqFt
SOLD DATE : 01/26/2024
Key Details
Sold Price $420,000
Property Type Single Family Home
Sub Type Single Family
Listing Status Sold
Purchase Type For Sale
Square Footage 2,101 sqft
Price per Sqft $199
Subdivision Chartier Acres Sub
MLS Listing ID 50128988
Sold Date 01/26/24
Style Other/See Remarks
Bedrooms 4
Full Baths 2
Half Baths 1
Abv Grd Liv Area 2,101
Year Built 1980
Annual Tax Amount $4,768
Tax Year 2023
Lot Size 0.450 Acres
Acres 0.45
Lot Dimensions 84 x 233
Property Description
Gorgeous inside and out, this 4 Bedroom Harrison Twp home offers close proximity to the lake W/O the lakefront taxes on near 1/2 Acre lot! Unique floor plan mixed bi-level & raised ranch, the main floor living area is open and gorgeous. The Living Rm flows W/the open Kitchen, eating area, and relaxing Nook that overlooks the yard and deck beautifully. Modern designs and colors impress as you enter, & the natural light is fantastic. Kitchen reworked with quartz cntrs, recessed lights, all new lifeproof/hardwood floors (throughout), fresh paint and more! 3 Bedrms on 1st level including Owner's suite W/ full bath & walk in closet. Lower level has suite like bedrm, family rm W/ 2nd fireplace, dining area, and space to add a bar/kitchen. Lots of options here! Yard is gorgeous W/Large party deck and plenty of space for outdoor fun in the fenced yard. Excellent mechanicals, roof, electrical, garage openers, lots of updates and work done recently! Watch Walk through video for all the "feels"!
Location
State MI
County Macomb
Area Harrison Twp (50015)
Rooms
Basement Egress/Daylight Windows, Finished, Other (Basement), Interior Access, Sump Pump
Interior
Interior Features Cable/Internet Avail., Sump Pump
Hot Water Gas
Heating Boiler
Cooling Ceiling Fan(s), Wall/Window A/C
Fireplaces Type Basement Fireplace, FamRoom Fireplace, Natural Fireplace
Appliance Disposal, Dryer, Microwave, Range/Oven, Refrigerator, Washer, Negotiable (Appliances)
Exterior
Parking Features Attached Garage
Garage Spaces 2.0
Garage Yes
Building
Story Other/See Remarks
Foundation Basement
Water Public Water at Street
Architectural Style Raised Ranch
Structure Type Brick,Vinyl Siding
Schools
School District L'Anse Creuse Public Schools
Others
Ownership Private
SqFt Source Public Records
Energy Description Natural Gas
Acceptable Financing Conventional
Listing Terms Conventional
Financing Cash,Conventional,FHA,VA
Read Less Info
Want to know what your home might be worth? Contact us for a FREE valuation!

Our team is ready to help you sell your home for the highest possible price ASAP

Provided through IDX via MiRealSource. Courtesy of MiRealSource Shareholder. Copyright MiRealSource.
Bought with The Kelder Group LLC






