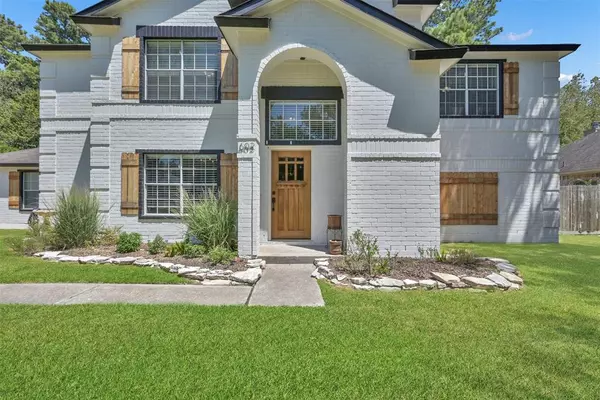$495,000
For more information regarding the value of a property, please contact us for a free consultation.
5 Beds
2.1 Baths
3,348 SqFt
SOLD DATE : 01/26/2024
Key Details
Property Type Single Family Home
Listing Status Sold
Purchase Type For Sale
Square Footage 3,348 sqft
Price per Sqft $147
Subdivision Westwood 03
MLS Listing ID 48927897
Sold Date 01/26/24
Style Contemporary/Modern
Bedrooms 5
Full Baths 2
Half Baths 1
HOA Fees $20/ann
HOA Y/N 1
Year Built 1998
Annual Tax Amount $7,299
Tax Year 2023
Lot Size 0.459 Acres
Acres 0.4591
Property Description
Updated 4/5-bedroom brick home nestled on a half acre and a quiet street in Westwood. Upon entry you are greeted by soaring ceilings in the foyer, opening into the living and dining rooms; a very versatile and open floor plan that is perfect for entertaining. The kitchen boasts recently updated and painted cabinetry (2023) with stainless steel appliances and granite countertops. Large master suite downstairs with a huge walk-in closet. Master bath completely remodeled in 2021. The other four bedrooms are located upstairs along with an oversized gameroom. Upstairs bath also completely remodeled in 2021 with custom cabinetry and a farmhouse sink. Relax under the covered patio or enjoy the large outdoor spaces including a firepit. Engineered hardwood in the main living areas, master, and staircase with tile in the kitchen and brand new carpet in the upstairs rooms. Outside painted 2021, Upstairs A/C replaced 2023. Close to Westwood pool & playground. Easy access to The Woodlands, I-45
Location
State TX
County Montgomery
Area Magnolia/1488 East
Rooms
Bedroom Description Primary Bed - 1st Floor,Walk-In Closet
Other Rooms Breakfast Room, Den, Formal Dining, Gameroom Up, Home Office/Study, Living Area - 1st Floor, Utility Room in House
Master Bathroom Half Bath
Kitchen Pantry, Soft Closing Cabinets, Soft Closing Drawers, Walk-in Pantry
Interior
Interior Features Crown Molding, Fire/Smoke Alarm, High Ceiling
Heating Central Gas
Cooling Central Electric
Flooring Carpet, Engineered Wood, Tile
Fireplaces Number 1
Exterior
Exterior Feature Back Yard Fenced, Covered Patio/Deck, Patio/Deck, Porch, Private Driveway, Side Yard
Garage Attached Garage
Garage Spaces 2.0
Roof Type Composition
Private Pool No
Building
Lot Description Subdivision Lot
Story 2
Foundation Slab
Lot Size Range 1/4 Up to 1/2 Acre
Water Aerobic
Structure Type Brick,Cement Board
New Construction No
Schools
Elementary Schools Tom R. Ellisor Elementary School
Middle Schools Bear Branch Junior High School
High Schools Magnolia High School
School District 36 - Magnolia
Others
Senior Community No
Restrictions Deed Restrictions,Restricted
Tax ID 9495-03-75800
Energy Description Ceiling Fans,HVAC>13 SEER
Acceptable Financing Cash Sale, Conventional, FHA, Investor, Other, VA
Tax Rate 1.7646
Disclosures Exclusions, Mi/Lenders Approval, Sellers Disclosure
Listing Terms Cash Sale, Conventional, FHA, Investor, Other, VA
Financing Cash Sale,Conventional,FHA,Investor,Other,VA
Special Listing Condition Exclusions, Mi/Lenders Approval, Sellers Disclosure
Read Less Info
Want to know what your home might be worth? Contact us for a FREE valuation!

Our team is ready to help you sell your home for the highest possible price ASAP

Bought with Compass RE Texas, LLC







