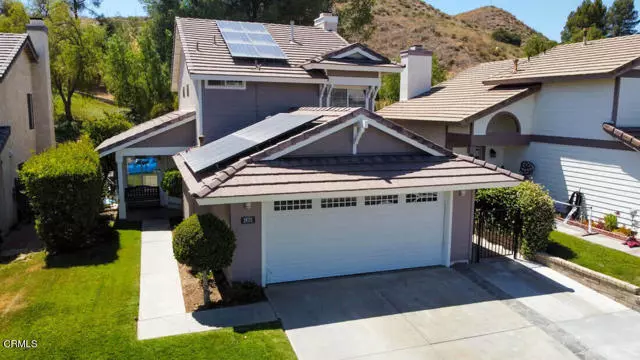$765,000
$790,000
3.2%For more information regarding the value of a property, please contact us for a free consultation.
4 Beds
3 Baths
1,701 SqFt
SOLD DATE : 12/15/2022
Key Details
Sold Price $765,000
Property Type Single Family Home
Sub Type Single Family Residence
Listing Status Sold
Purchase Type For Sale
Square Footage 1,701 sqft
Price per Sqft $449
MLS Listing ID CRV1-12962
Sold Date 12/15/22
Bedrooms 4
Full Baths 3
HOA Fees $55/mo
HOA Y/N Yes
Year Built 1988
Lot Size 4,586 Sqft
Acres 0.1053
Property Description
Lovely 1,701 sq-ft, 4 bedroom, 3 bathroom home located in the Saugus area of the Santa Clarita Valley. Front entry leads to the formal living and dining rooms with upgraded laminate flooring and modern light fixture with built in fan. The recently renovated kitchen with breakfast nook features stainless steel appliances, quartz counters, newer cabinets with pull-out features, lazy-susan, quite close doors and drawers. The family room features a wood burning fireplace with brick surround and a nearby first floor bedroom and bathroom with shower. The main bedroom features dual closets and en-suite bathroom with built-in shelving, dual sinks and tub/shower. Down the second floor hall are two bedrooms and a recently renovated bathroom. Step out to the entertainer's backyard featuring a pool and spa with security gate, large covered patio with fan and lighting, and low maintenance turf with separate putting green. Additional features include air conditioning, solar panels, recessed lighting, crown molding and a recently painted exterior. Home is steps away from two community parks with playground and sitting areas.
Location
State CA
County Los Angeles
Area Listing
Interior
Interior Features Family Room, Kitchen/Family Combo, Stone Counters, Updated Kitchen
Heating Central
Cooling Ceiling Fan(s), Central Air
Flooring Laminate, Tile, Carpet
Fireplaces Type Family Room
Fireplace Yes
Appliance Dishwasher, Gas Range
Laundry In Garage
Exterior
Exterior Feature Other
Garage Spaces 2.0
Pool Gas Heat, Gunite, In Ground, Spa
Utilities Available Sewer Connected, Cable Connected, Natural Gas Connected
View Y/N false
View None
Parking Type Attached, Other
Total Parking Spaces 2
Private Pool true
Building
Lot Description Street Light(s)
Story 2
Foundation Slab
Sewer Public Sewer
Water Public
Architectural Style Contemporary
Level or Stories Two Story
New Construction No
Others
Tax ID 3244099004
Read Less Info
Want to know what your home might be worth? Contact us for a FREE valuation!

Our team is ready to help you sell your home for the highest possible price ASAP

© 2024 BEAR, CCAR, bridgeMLS. This information is deemed reliable but not verified or guaranteed. This information is being provided by the Bay East MLS or Contra Costa MLS or bridgeMLS. The listings presented here may or may not be listed by the Broker/Agent operating this website.
Bought with TeriGordon


