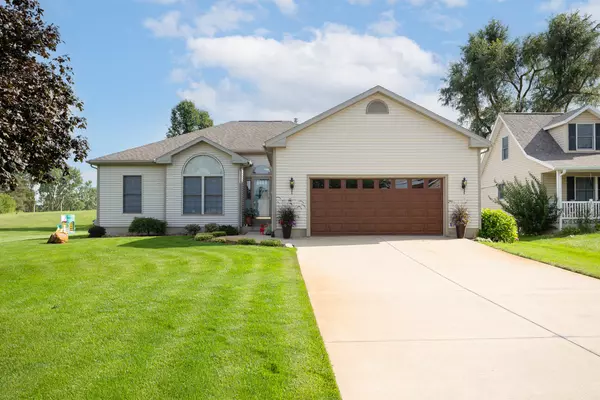$325,000
$365,000
11.0%For more information regarding the value of a property, please contact us for a free consultation.
3 Beds
4 Baths
1,600 SqFt
SOLD DATE : 01/29/2024
Key Details
Sold Price $325,000
Property Type Single Family Home
Sub Type Single Family Residence
Listing Status Sold
Purchase Type For Sale
Square Footage 1,600 sqft
Price per Sqft $203
Municipality Somerset Twp
MLS Listing ID 23133105
Sold Date 01/29/24
Style Ranch
Bedrooms 3
Full Baths 3
Half Baths 1
Originating Board Michigan Regional Information Center (MichRIC)
Year Built 2000
Annual Tax Amount $2,145
Tax Year 2023
Lot Size 0.320 Acres
Acres 0.32
Lot Dimensions 75X189X75X178
Property Description
Wonderful Custom Built Lake Somerset home! One owner! Open floor plan 10 ft ceilings eat in kitchen w granite/subway tile. One floor living, spacious great room w cathedral ceilings & skylight overlooking covered patio & adjacent 21x15 owner's suite also w cathedral ceilings, deluxe bathroom w Jacuzzi tub & large walk-in closet. Not your typical ranch home! 2 guest bdrms w addl' full bath & a half bath plus main floor laundry. A deluxe stairway flooded w natural light leads to an addl' 1600 sf. of living space including a bar another full bath plus a complete hair salon! Architecturally Superior upgrades throughout! Covered porch connects the kitchen, great room & owner suite focusing on the private beautifully pristine patio, grill & tree lined backyard! So much more inside and out!
Location
State MI
County Hillsdale
Area Hillsdale County - X
Direction US-12 to Somerset Rd to Limerick Lane
Rooms
Basement Full
Interior
Interior Features Ceiling Fans, Laminate Floor, Water Softener/Owned, Eat-in Kitchen
Heating Forced Air, Natural Gas
Cooling Central Air
Fireplaces Number 1
Fireplaces Type Living
Fireplace true
Appliance Dryer, Washer, Dishwasher, Microwave, Range, Refrigerator
Exterior
Exterior Feature Porch(es), Patio, Deck(s)
Garage Attached, Paved
Garage Spaces 2.0
Community Features Lake
Utilities Available Natural Gas Connected
Waterfront No
Waterfront Description All Sports,Assoc Access
View Y/N No
Street Surface Paved
Parking Type Attached, Paved
Garage Yes
Building
Story 1
Sewer Septic System
Water Well
Architectural Style Ranch
Structure Type Vinyl Siding
New Construction No
Schools
School District Addison
Others
Tax ID 30-04-210-001-149
Acceptable Financing Cash, FHA, VA Loan, Conventional
Listing Terms Cash, FHA, VA Loan, Conventional
Read Less Info
Want to know what your home might be worth? Contact us for a FREE valuation!

Our team is ready to help you sell your home for the highest possible price ASAP







