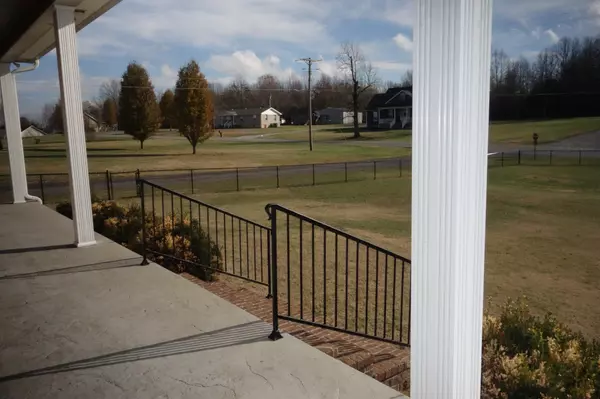$580,000
$589,000
1.5%For more information regarding the value of a property, please contact us for a free consultation.
4 Beds
3 Baths
3,914 SqFt
SOLD DATE : 01/30/2024
Key Details
Sold Price $580,000
Property Type Single Family Home
Sub Type Single Family Residence
Listing Status Sold
Purchase Type For Sale
Square Footage 3,914 sqft
Price per Sqft $148
Subdivision Ridgecrest
MLS Listing ID 2597631
Sold Date 01/30/24
Bedrooms 4
Full Baths 3
HOA Y/N No
Year Built 2014
Annual Tax Amount $1,492
Lot Size 0.970 Acres
Acres 0.97
Property Description
Beautiful Hi Tech Custom Built Home in the Country! The Amenities it offers is Amazing!! EXTERIOR - NEW ROOF! Stamped Concrete Front Porch & Back Patio w/ Gas Grill Connection! Completely Fenced in Yard! Custom Built with ICF Construction (Insulating Concrete Form) INTERIOR- Custom Hand Built Cabinets, Custom All Granite Counter Tops, HUGE MB Shower with Laundry adjacent to MB, HI SPEED INTERNET coupled with Signal Booster System & IQ Technology!! Central Vac System, Tankless Gas Water Heater, Carrier Dual Fuel Heat Pump, Whole House Security System. Flush Mounted Stereo Speaker System (Main Floor & Patio). Fully Finished Walkout Basement with Full 2nd Kitchen and Bedroom. Spacious Living to accommodate a Mother in Laws Quarters, Recreation Area, Workout Space, Golf Simulator, or Recording Studio!! *HUGE BONUS ROOM* There is a 1187 Sq Ft Upstairs - 90% Finished, Framed, Insulated, Plumbed with Seller providing NEW FLOORING!!*(See Features & Benefits Page)
Location
State TN
County Macon County
Rooms
Main Level Bedrooms 3
Interior
Interior Features Air Filter, Central Vacuum, Extra Closets, Humidifier, In-Law Floorplan, High Speed Internet
Heating Heat Pump, Natural Gas
Cooling Central Air
Flooring Carpet, Concrete, Finished Wood, Tile
Fireplace N
Appliance Dishwasher, Microwave
Exterior
Exterior Feature Garage Door Opener, Smart Camera(s)/Recording
Garage Spaces 3.0
Utilities Available Water Available
Waterfront false
View Y/N false
Roof Type Asphalt
Parking Type Attached - Rear
Private Pool false
Building
Lot Description Rolling Slope
Story 2
Sewer Septic Tank
Water Public
Structure Type Brick,ICFs (Insulated Concrete Forms)
New Construction false
Schools
Elementary Schools Fairlane Elementary
Middle Schools Macon County Junior High School
High Schools Macon County High School
Others
Senior Community false
Read Less Info
Want to know what your home might be worth? Contact us for a FREE valuation!

Our team is ready to help you sell your home for the highest possible price ASAP

© 2024 Listings courtesy of RealTrac as distributed by MLS GRID. All Rights Reserved.







