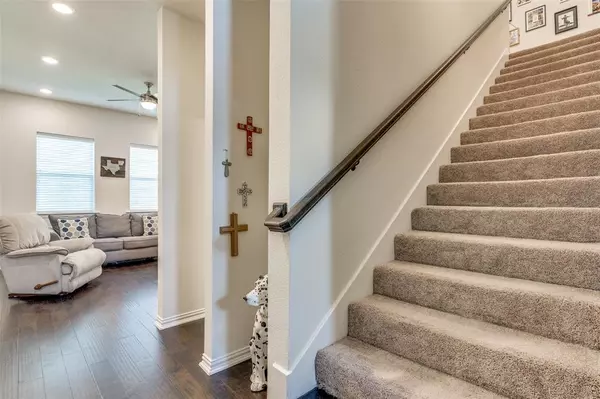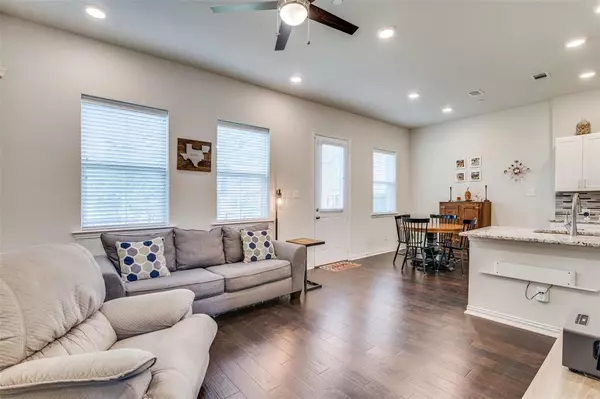$339,000
For more information regarding the value of a property, please contact us for a free consultation.
3 Beds
3 Baths
1,653 SqFt
SOLD DATE : 01/31/2024
Key Details
Property Type Townhouse
Sub Type Townhouse
Listing Status Sold
Purchase Type For Sale
Square Footage 1,653 sqft
Price per Sqft $205
Subdivision Bunker Hill Twnhms
MLS Listing ID 20418402
Sold Date 01/31/24
Style Traditional
Bedrooms 3
Full Baths 2
Half Baths 1
HOA Fees $200/mo
HOA Y/N Mandatory
Year Built 2019
Annual Tax Amount $6,742
Lot Size 2,134 Sqft
Acres 0.049
Property Description
MOTIVATED SELLER and ready for QUICK CLOSING! Low Maintenance two story townhome, backing to GREENBELT. Charming curb appeal with two car garage and beautiful brick and stone elevation. Inside offers a wonderful open floor plan. Step inside to see vaulted ceilings that lead to a spacious Living room with wood floors that flows open to the eat in Breakfast Nook and Kitchen. The Kitchen is adorned with a gas cooktop, stainless steel appliances, granite countertops, pristine white cabinetry plus designer backsplash. Upstairs homes all of the bedrooms! Primary Suite is nicely sized with plenty of room for a sitting area! The en-suite bath showcases dual sinks and garden tub with a shower. Two Guest Bedrooms are up, one with a built in bookcase, it would make the perfect study or home office. A second bathroom is upstairs with granite countertops and a garden tub. Your pets will love the fenced in backyard that overlooks a greenbelt space! Easy access to PGBT, State Farm, Highway 75.
Location
State TX
County Dallas
Direction From I-35 E, North on Inwood Road, Left on Arlington Park Drive, Right on Chattanooga Place, Left on Acorn Court. Property is on the Right Corner.
Rooms
Dining Room 1
Interior
Interior Features Built-in Features, Cable TV Available, Decorative Lighting, Double Vanity, Eat-in Kitchen, Granite Counters, High Speed Internet Available, Open Floorplan, Pantry, Vaulted Ceiling(s), Walk-In Closet(s)
Heating Central, Natural Gas
Cooling Ceiling Fan(s), Central Air, Electric
Flooring Carpet, Ceramic Tile, Wood
Appliance Dishwasher, Disposal, Gas Cooktop, Gas Oven, Gas Range, Gas Water Heater, Microwave, Plumbed For Gas in Kitchen
Heat Source Central, Natural Gas
Exterior
Exterior Feature Rain Gutters, Lighting, Private Yard
Garage Spaces 2.0
Fence Back Yard, Fenced, Wood, Wrought Iron
Utilities Available All Weather Road, Cable Available, City Sewer, City Water, Community Mailbox, Concrete, Curbs, Electricity Available, Electricity Connected, Natural Gas Available, Phone Available, Sewer Available, Sidewalk, Underground Utilities
Roof Type Composition,Shingle
Parking Type Concrete, Covered, Direct Access, Driveway, Garage, Garage Door Opener, Garage Faces Front, Inside Entrance, Kitchen Level, Lighted
Total Parking Spaces 2
Garage Yes
Building
Lot Description Corner Lot, Cul-De-Sac, Few Trees, Greenbelt, Landscaped, Sprinkler System, Subdivision
Story Two
Foundation Slab
Level or Stories Two
Structure Type Brick,Rock/Stone,Stucco
Schools
Elementary Schools Choice Of School
Middle Schools Choice Of School
High Schools Choice Of School
School District Garland Isd
Others
Ownership Henderson
Acceptable Financing Cash, Conventional, FHA, VA Loan
Listing Terms Cash, Conventional, FHA, VA Loan
Financing Conventional
Read Less Info
Want to know what your home might be worth? Contact us for a FREE valuation!

Our team is ready to help you sell your home for the highest possible price ASAP

©2024 North Texas Real Estate Information Systems.
Bought with Hassan Charaf • Metroplex Realty Bkge Svcs







