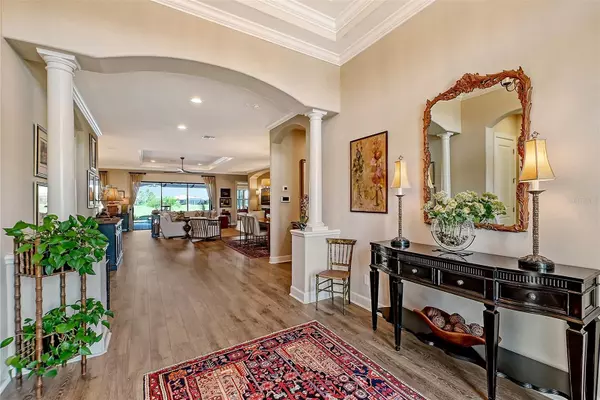$1,540,000
$1,575,000
2.2%For more information regarding the value of a property, please contact us for a free consultation.
3 Beds
3 Baths
3,072 SqFt
SOLD DATE : 02/01/2024
Key Details
Sold Price $1,540,000
Property Type Single Family Home
Sub Type Single Family Residence
Listing Status Sold
Purchase Type For Sale
Square Footage 3,072 sqft
Price per Sqft $501
Subdivision Esplanade Ph V Subphase E
MLS Listing ID A4583166
Sold Date 02/01/24
Bedrooms 3
Full Baths 3
HOA Fees $721/qua
HOA Y/N Yes
Originating Board Stellar MLS
Year Built 2018
Annual Tax Amount $8,885
Lot Size 10,454 Sqft
Acres 0.24
Property Description
Rarely available resort-style living in the sought-after community of Esplanade Golf and Country Club in Lakewood Ranch. This Taylor Morrison, Pallazio dream home sits on a rare, lakefront and golf lot that has been highly customized, meticulously maintained and completely move-in ready. Beautifully designed with high-volume ceilings, large banks of windows and doors, neutral finishes and stunning luxury laminate flooring. With upgrades galore this smart home features security system, dimmer switches throughout the home, Sonos speakers indoors and out, pool, spa and more all controlled through your smartphone. No expense spared in this build with whole house Generac generator, Kinetico whole house water purification system, impact windows throughout, outdoor sunshades on the lanai, and tankless water heater. Other upgrades include custom plantation shutters, upgraded shower heads, baths, built-out custom closets and pantries, a roomy, extended 2 car garage with built out workspace. The expansive chef's kitchen is complete with an oversized island with counter-height seating, quartz countertops, custom tile backsplash, and premium stainless-steel appliances. Enjoy entertaining with the open floor plan featuring a recessed entertainment niche and sliding doors to access the lanai and pool area. The den/office is just off the great room and provides a more intimate space to watch a movie or a big game. The spacious owner's suite offers a sitting area with lake and golf course views and a custom-organized walk-in closet. The spa-like bath contains an oversized shower, marble countertops, spacious cabinetry, dual sinks and a water closet. Completing the interior spaces are two generously sized guest suites, and a large functional laundry room. The large lanai features a paver deck, a Clearview pool cage, a covered sitting and dining area, an outdoor kitchen, fireplace, and a Ozone water pool and spa. All surrounded by lush landscaping and tranquil water and golf course views. This gated, resort lifestyle community features golf, tennis, pickleball, fitness center and wellness classes, pools, spas and multiple dining options. This property comes with a full golf membership.
Location
State FL
County Manatee
Community Esplanade Ph V Subphase E
Zoning X
Rooms
Other Rooms Den/Library/Office
Interior
Interior Features Ceiling Fans(s), Coffered Ceiling(s), Crown Molding, Eat-in Kitchen, High Ceilings, Kitchen/Family Room Combo, Living Room/Dining Room Combo, Primary Bedroom Main Floor, Open Floorplan, Smart Home, Solid Surface Counters, Stone Counters, Thermostat, Tray Ceiling(s), Walk-In Closet(s)
Heating Central
Cooling Central Air
Flooring Carpet, Ceramic Tile, Laminate
Fireplaces Type Gas, Other
Fireplace true
Appliance Convection Oven, Dishwasher, Disposal, Dryer, Freezer, Microwave, Refrigerator, Washer
Laundry Laundry Room
Exterior
Exterior Feature Irrigation System, Sliding Doors
Parking Features Oversized
Garage Spaces 2.0
Pool Heated, In Ground, Screen Enclosure
Community Features Clubhouse, Deed Restrictions, Fitness Center, Gated Community - Guard, Golf Carts OK, Golf, Irrigation-Reclaimed Water, Park, Playground, Pool, Restaurant, Sidewalks, Special Community Restrictions, Tennis Courts
Utilities Available Cable Connected, Electricity Connected, Natural Gas Connected, Sewer Connected, Underground Utilities, Water Connected
Amenities Available Clubhouse, Fence Restrictions, Fitness Center, Gated, Golf Course, Maintenance, Pickleball Court(s), Playground, Pool, Security, Tennis Court(s), Vehicle Restrictions
View Y/N 1
View Golf Course, Pool, Water
Roof Type Tile
Porch Screened
Attached Garage true
Garage true
Private Pool Yes
Building
Lot Description Landscaped, On Golf Course
Entry Level One
Foundation Block
Lot Size Range 0 to less than 1/4
Builder Name Taylor Morrison
Sewer Public Sewer
Water Public
Architectural Style Traditional
Structure Type Concrete,Stucco
New Construction false
Schools
Elementary Schools Gullett Elementary
Middle Schools Dr Mona Jain Middle
High Schools Lakewood Ranch High
Others
Pets Allowed Breed Restrictions, Yes
HOA Fee Include Pool,Maintenance Grounds
Senior Community No
Pet Size Extra Large (101+ Lbs.)
Ownership Fee Simple
Monthly Total Fees $721
Membership Fee Required Required
Num of Pet 3
Special Listing Condition None
Read Less Info
Want to know what your home might be worth? Contact us for a FREE valuation!

Our team is ready to help you sell your home for the highest possible price ASAP

© 2025 My Florida Regional MLS DBA Stellar MLS. All Rights Reserved.
Bought with PREMIER SOTHEBYS INTL REALTY






