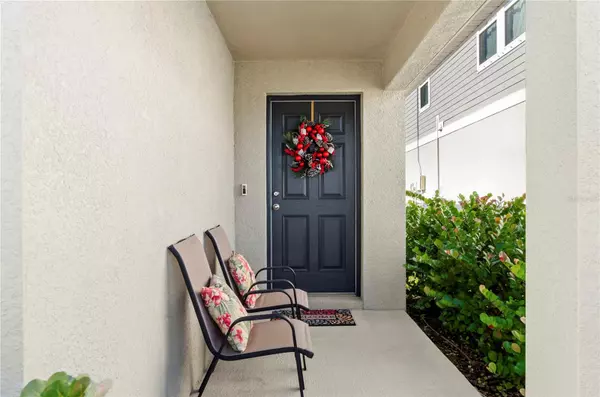$347,500
$365,000
4.8%For more information regarding the value of a property, please contact us for a free consultation.
4 Beds
2 Baths
1,689 SqFt
SOLD DATE : 02/09/2024
Key Details
Sold Price $347,500
Property Type Single Family Home
Sub Type Single Family Residence
Listing Status Sold
Purchase Type For Sale
Square Footage 1,689 sqft
Price per Sqft $205
Subdivision Triple Crk Ph 4 Village I
MLS Listing ID T3492248
Sold Date 02/09/24
Bedrooms 4
Full Baths 2
HOA Fees $5/ann
HOA Y/N Yes
Originating Board Stellar MLS
Year Built 2020
Annual Tax Amount $6,705
Lot Size 4,356 Sqft
Acres 0.1
Property Description
Welcome to your Dream Home in the Heart of the TRIPLE CREEK neighborhood! This Absolutely Stunning 4 beds, 2 bath home is simply a must see! Curb appeal abounds with tropical landscaping and a screened and covered entryway welcoming you home. As you step inside you’ll be greeted by an abundance of natural light and charmed by the luxury vinyl plank flooring that runs throughout the kitchen area. Open concept living shines in the great room with the kitchen overlooking the living and dining areas, making the home wonderful for both entertaining as well as daily home life. The kitchen is a chef’s dream featuring Granite countertops, walk-in pantry, stainless steel appliances, and an island with counter height seating. The split bedroom floor plan places the owners suite in its own wing and is highlighted by an en suite complete with a dual sink vanity, walk-in closet and shower. The three guest bedrooms are located in the front of the home along with a hall bathroom with a shower and dedicated laundry room. The backyard is covered fenced and presents a nice amount of green space. Last but certainly not least is the attached, rear entry two-car garage. The Triple Creek community amenities are second to none and offer a resort-style pool with lap lanes, splash pad, 24 hrs fitness center, tot lot, open playfield, tennis courts, basketball court, dog park as well as community trails. Location is minutes to Big Bend, I75, US 301, plenty of restaurants, and grocery stores. Riverview is 30 minutes to downtown Tampa and airport, 1.5 hours to Orlando Theme parks, and 1 hour from Gulf Beaches. Come be a party of a phenomenal community and meet your new neighbors. Put it all together and you’ll see why this wonderful home should be at the top of your list!
Location
State FL
County Hillsborough
Community Triple Crk Ph 4 Village I
Zoning PD
Interior
Interior Features Ceiling Fans(s), High Ceilings, Living Room/Dining Room Combo, Open Floorplan, Thermostat, Walk-In Closet(s)
Heating Central
Cooling Central Air
Flooring Carpet, Tile
Fireplace false
Appliance Dishwasher, Disposal, Electric Water Heater, Microwave, Range, Refrigerator
Laundry Inside
Exterior
Exterior Feature Sidewalk, Sliding Doors
Garage Spaces 2.0
Community Features Clubhouse, Community Mailbox, Deed Restrictions, Fitness Center, Park, Playground, Pool, Racquetball, Tennis Courts
Utilities Available Cable Available, Electricity Available, Phone Available, Sewer Available, Water Available
Waterfront false
Roof Type Shingle
Attached Garage true
Garage true
Private Pool No
Building
Entry Level One
Foundation Slab
Lot Size Range 0 to less than 1/4
Sewer Public Sewer
Water Public
Structure Type Block,Concrete
New Construction false
Schools
Elementary Schools Warren Hope Dawson Elementary
Middle Schools Barrington Middle
High Schools Sumner High School
Others
Pets Allowed No
HOA Fee Include Pool,Maintenance Grounds,Management,Pool,Recreational Facilities
Senior Community No
Ownership Fee Simple
Monthly Total Fees $5
Acceptable Financing Cash, Conventional, FHA, VA Loan
Membership Fee Required Required
Listing Terms Cash, Conventional, FHA, VA Loan
Special Listing Condition None
Read Less Info
Want to know what your home might be worth? Contact us for a FREE valuation!

Our team is ready to help you sell your home for the highest possible price ASAP

© 2024 My Florida Regional MLS DBA Stellar MLS. All Rights Reserved.
Bought with CATAPULT REALTY PARTNERS, LLC







