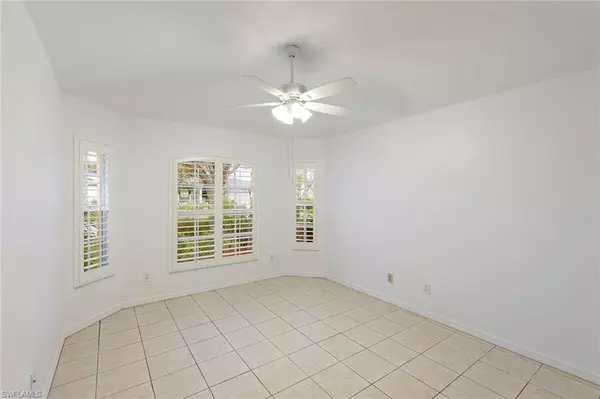$450,000
$450,000
For more information regarding the value of a property, please contact us for a free consultation.
2 Beds
2 Baths
1,580 SqFt
SOLD DATE : 02/09/2024
Key Details
Sold Price $450,000
Property Type Single Family Home
Sub Type Single Family Residence
Listing Status Sold
Purchase Type For Sale
Square Footage 1,580 sqft
Price per Sqft $284
Subdivision Stoneybrook
MLS Listing ID 223092635
Sold Date 02/09/24
Bedrooms 2
Full Baths 2
HOA Y/N Yes
Originating Board Bonita Springs
Year Built 2001
Annual Tax Amount $3,219
Tax Year 2022
Lot Size 6,490 Sqft
Acres 0.149
Property Description
On a quiet road, this two-bedroom plus den and two full baths home is on a huge lot with ample room for a pool. The large screened-in lanai faces a protected preserve for privacy! The entire home is tiled with no carpet with plantation shutters and vaulted ceilings throughout the open and split floor plan. The kitchen has a pantry, a breakfast nook plus counter seating. Off the kitchen, the formal dining area overlooks the great room. The primary suite has a large walk-in closet and a primary bath with dual sinks, and a separate shower and tub. The guest bedroom has lots of light and the guest bath and powder room has a combination shower and tub. The den has pocket doors and can easily be converted into a third bedroom. The entrance to this home is covered and screened for cross ventilation. The two-car attached garage has built-in cabinets, a workstation and hanging shelves. This home has a new HVAC system and has been freshly painted. Just minutes from Interstate 75 with an awesome number of amenities including pay-for-play golf, conveniences galore and low HOA fees including basic cable and internet make this community one of the most popular in all of Southwest Florida.
Location
State FL
County Lee
Area Es03 - Estero
Zoning RPD
Rooms
Dining Room Breakfast Bar, Eat-in Kitchen, Formal
Kitchen Pantry
Ensuite Laundry Washer/Dryer Hookup, Inside
Interior
Interior Features Split Bedrooms, Den - Study, Great Room, Built-In Cabinets, Wired for Data, Cathedral Ceiling(s), Entrance Foyer, Pantry, Vaulted Ceiling(s), Walk-In Closet(s)
Laundry Location Washer/Dryer Hookup,Inside
Heating Central Electric
Cooling Ceiling Fan(s), Central Electric
Flooring Tile
Window Features Single Hung,Sliding,Decorative Shutters,Window Coverings
Appliance Electric Cooktop, Dishwasher, Disposal, Microwave, Refrigerator/Freezer, Refrigerator/Icemaker, Self Cleaning Oven
Laundry Washer/Dryer Hookup, Inside
Exterior
Exterior Feature Room for Pool, Sprinkler Auto
Garage Spaces 2.0
Community Features Golf Public, Basketball, Bike And Jog Path, Bocce Court, Clubhouse, Park, Pool, Community Room, Community Spa/Hot tub, Fitness Center, Fishing, Golf, Internet Access, Library, Pickleball, Playground, Sidewalks, Street Lights, Tennis Court(s), Volleyball, Gated, Golf Course, Tennis
Utilities Available Underground Utilities, Cable Available
Waterfront No
Waterfront Description None
View Y/N Yes
View Preserve
Roof Type Shingle
Street Surface Paved
Porch Open Porch/Lanai, Patio
Parking Type Garage Door Opener, Attached
Garage Yes
Private Pool No
Building
Lot Description Oversize
Story 1
Sewer Central
Water Central
Level or Stories 1 Story/Ranch
Structure Type Concrete Block,Stucco
New Construction No
Schools
Elementary Schools School Choice
Middle Schools School Choice
High Schools School Choice
Others
HOA Fee Include Cable TV,Manager,Pest Control Exterior,Street Lights,Street Maintenance
Tax ID 36-46-25-E4-1300Y.0530
Ownership Single Family
Security Features Smoke Detector(s),Fire Sprinkler System,Smoke Detectors
Acceptable Financing Buyer Finance/Cash
Listing Terms Buyer Finance/Cash
Read Less Info
Want to know what your home might be worth? Contact us for a FREE valuation!

Our team is ready to help you sell your home for the highest possible price ASAP
Bought with MVP Realty Associates LLC







