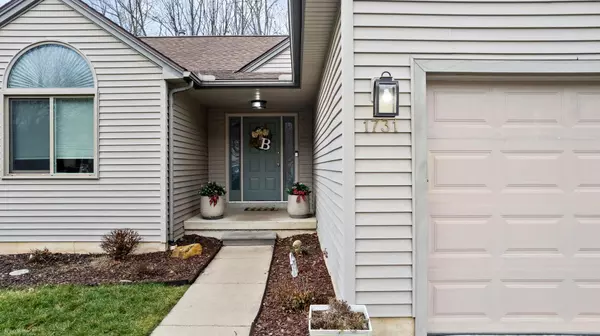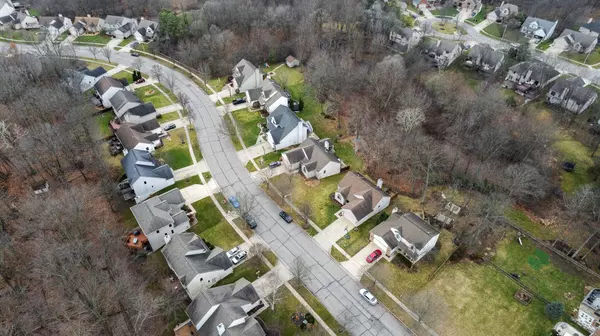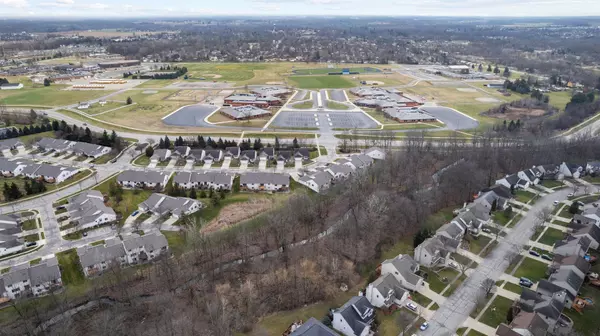$456,500
$435,000
4.9%For more information regarding the value of a property, please contact us for a free consultation.
4 Beds
3 Baths
1,408 SqFt
SOLD DATE : 02/12/2024
Key Details
Sold Price $456,500
Property Type Single Family Home
Sub Type Single Family Residence
Listing Status Sold
Purchase Type For Sale
Square Footage 1,408 sqft
Price per Sqft $324
Municipality Saline City
Subdivision Saline Wildwood
MLS Listing ID 24001500
Sold Date 02/12/24
Style Ranch
Bedrooms 4
Full Baths 3
HOA Fees $18/ann
HOA Y/N true
Originating Board Michigan Regional Information Center (MichRIC)
Year Built 1998
Annual Tax Amount $6,608
Tax Year 2023
Lot Size 0.298 Acres
Acres 0.3
Lot Dimensions 65 x 200
Property Description
A highly sought-after ranch home in the popular Wildwood subdivision is ready for a new owner. You have everything you need on the main floor, with Updated Flooring and Newer Windows. The Kitchen was Remodeled with expanded Granite Counters and Stainless Steel Appliances. The primary bedroom has a full bath and a walk-in closet. Two additional bedrooms have another full bath. Convenient laundry on the main with beautiful lockers or an extra pantry for kitchen storage. The newly finished lower level has a thoughtful design to accommodate a growing family. Included a fourth bedroom, and a tiled full bath. Movie nights have been the family favorite, with an additional craft room and plenty of storage. Private backyard with mature trees. Hurry, we want this to be your new home. This highly sought-after ranch home in the popular Wildwood subdivision is ready for a new owner. You have everything you need on the main floor, with updated flooring and newer windows. The kitchen was remodeled with expanded granite counters and stainless steel appliances. The primary bedroom has a full bath and walk-in closet, and two additional bedrooms have another full bath. There is a vaulted ceiling in the family room with a gas fireplace. Convenient laundry on the main with beautiful lockers or an extra pantry for kitchen storage. The finished lower level has a thoughtful design to accommodate a growing family or guests for extended stays. A fourth bedroom with a wall of closets, daylight windows, and a tiled full bath. Movie nights have been the family favorite, with an additional craft room and plenty of storage. The backyard is very private as you enjoy the mature trees and the wildlife. Walking distance to the Saline elementary schools, minutes to downtown Saline, and a short drive to Ann Arbor. Hurry, we want this to be your new home. This highly sought-after ranch home in the popular Wildwood subdivision is ready for a new owner. You have everything you need on the main floor, with updated flooring and newer windows. The kitchen was remodeled with expanded granite counters and stainless steel appliances. The primary bedroom has a full bath and walk-in closet, and two additional bedrooms have another full bath. There is a vaulted ceiling in the family room with a gas fireplace. Convenient laundry on the main with beautiful lockers or an extra pantry for kitchen storage. The finished lower level has a thoughtful design to accommodate a growing family or guests for extended stays. A fourth bedroom with a wall of closets, daylight windows, and a tiled full bath. Movie nights have been the family favorite, with an additional craft room and plenty of storage. The backyard is very private as you enjoy the mature trees and the wildlife. Walking distance to the Saline elementary schools, minutes to downtown Saline, and a short drive to Ann Arbor. Hurry, we want this to be your new home.
Location
State MI
County Washtenaw
Area Ann Arbor/Washtenaw - A
Direction Woodland Drive to Wildwood Trail.
Rooms
Basement Daylight, Full
Interior
Interior Features Ceiling Fans, Garage Door Opener, Gas/Wood Stove, Wood Floor, Kitchen Island, Eat-in Kitchen, Pantry
Heating Forced Air, Natural Gas
Cooling Central Air
Fireplaces Number 1
Fireplaces Type Living
Fireplace true
Window Features Storms,Screens,Replacement,Insulated Windows,Window Treatments
Appliance Dryer, Washer, Disposal, Dishwasher, Microwave, Oven, Range, Refrigerator
Laundry Main Level
Exterior
Exterior Feature Deck(s)
Parking Features Concrete, Driveway, Paved
Garage Spaces 2.0
Utilities Available Phone Available, Storm Sewer Available, Public Water Available, Public Sewer Available, Natural Gas Available, Electric Available, Cable Available, Broadband Available, Natural Gas Connected, Cable Connected
View Y/N No
Street Surface Paved
Garage Yes
Building
Lot Description Sidewalk, Wooded
Story 1
Sewer Public Sewer
Water Public
Architectural Style Ranch
Structure Type Vinyl Siding
New Construction No
Schools
School District Saline
Others
HOA Fee Include Snow Removal
Tax ID 18-13-25-410-015
Acceptable Financing Cash, FHA, VA Loan, Conventional
Listing Terms Cash, FHA, VA Loan, Conventional
Read Less Info
Want to know what your home might be worth? Contact us for a FREE valuation!

Our team is ready to help you sell your home for the highest possible price ASAP






