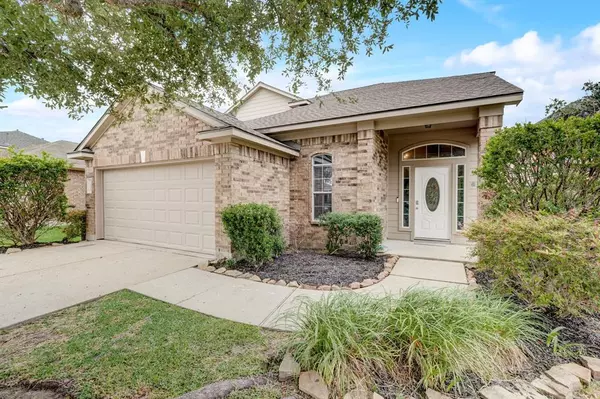$275,000
For more information regarding the value of a property, please contact us for a free consultation.
3 Beds
2.1 Baths
1,745 SqFt
SOLD DATE : 02/09/2024
Key Details
Property Type Single Family Home
Listing Status Sold
Purchase Type For Sale
Square Footage 1,745 sqft
Price per Sqft $151
Subdivision Pine Meadows Sub
MLS Listing ID 91354731
Sold Date 02/09/24
Style Traditional
Bedrooms 3
Full Baths 2
Half Baths 1
HOA Fees $16/ann
HOA Y/N 1
Year Built 2007
Annual Tax Amount $5,857
Tax Year 2023
Lot Size 7,554 Sqft
Acres 0.1734
Property Description
Welcome to 10302 Pine Meadows BLVD in Baytown TX. This 2-story 3 bedroom, 2.5 baths 2-car garage home is a family’s dream come true! This open-floor plan home is perfect for those who love to entertain. The spacious kitchen opens to the family room and dining room. The second floor provides the homeowner with a flex room that could be used as a game room, media room, and more. The home was recently updated with the following. A new roof, a new AC unit, and the remaining system was fully serviced. New carpet throughout the home. The fence was completely replaced. Pool, pool pool! Imagine the memories that will be made while enjoying the recently professionally installed pool. Enjoy the evening out back under the covered patio on those hot days. The community is the perfect combination of small-town charm. Great restaurants and local and big-box retail offerings are all close by. Welcome home!
Location
State TX
County Chambers
Area Baytown/Chambers County
Rooms
Bedroom Description Primary Bed - 1st Floor
Other Rooms Gameroom Up, Kitchen/Dining Combo, Living/Dining Combo, Loft, Media
Master Bathroom Half Bath, Primary Bath: Shower Only, Secondary Bath(s): Tub/Shower Combo, Vanity Area
Kitchen Breakfast Bar, Kitchen open to Family Room, Soft Closing Cabinets, Soft Closing Drawers
Interior
Interior Features Alarm System - Owned, Fire/Smoke Alarm, High Ceiling, Prewired for Alarm System
Heating Central Gas
Cooling Central Electric
Flooring Carpet, Wood
Exterior
Exterior Feature Back Yard Fenced
Garage Attached Garage
Garage Spaces 2.0
Pool Above Ground
Roof Type Composition
Street Surface Concrete
Private Pool Yes
Building
Lot Description Subdivision Lot
Story 2
Foundation Slab
Lot Size Range 0 Up To 1/4 Acre
Water Water District
Structure Type Brick,Cement Board
New Construction No
Schools
Elementary Schools Clark Elementary School (Goose Creek)
Middle Schools Gentry Junior High School
High Schools Sterling High School (Goose Creek)
School District 23 - Goose Creek Consolidated
Others
Senior Community No
Restrictions Deed Restrictions
Tax ID 42726
Energy Description Attic Fan,Attic Vents,Ceiling Fans,Digital Program Thermostat,High-Efficiency HVAC
Acceptable Financing Cash Sale, Conventional, FHA, VA
Tax Rate 2.6933
Disclosures Other Disclosures, Sellers Disclosure
Listing Terms Cash Sale, Conventional, FHA, VA
Financing Cash Sale,Conventional,FHA,VA
Special Listing Condition Other Disclosures, Sellers Disclosure
Read Less Info
Want to know what your home might be worth? Contact us for a FREE valuation!

Our team is ready to help you sell your home for the highest possible price ASAP

Bought with Nextgen Real Estate Properties







