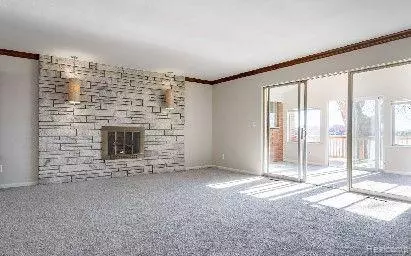$650,500
$750,000
13.3%For more information regarding the value of a property, please contact us for a free consultation.
5 Beds
4 Baths
1,952 SqFt
SOLD DATE : 02/09/2024
Key Details
Sold Price $650,500
Property Type Single Family Home
Sub Type Single Family
Listing Status Sold
Purchase Type For Sale
Square Footage 1,952 sqft
Price per Sqft $333
Subdivision Pioneer Highlands - Pontiac
MLS Listing ID 60271996
Sold Date 02/09/24
Style 1 Story
Bedrooms 5
Full Baths 3
Half Baths 1
Abv Grd Liv Area 1,952
Year Built 1965
Annual Tax Amount $4,942
Lot Size 0.290 Acres
Acres 0.29
Lot Dimensions 60X50X197X187
Property Description
Year-round lake memories made here. Truly a lake home. Classic in design all-brick mid-century ranch with finished walkout basement perfectly situated on 530-acre all-sports Sylvan/Otter Lakes. Enjoy front row fireworks across from the Oakland County Boat Club. Easy to navigate one-level living with another 1800+ square feet in the finished walkout basement complete with 2nd kitchen, 2nd fireplace, 2 more bedrooms & 2 more full baths plus the laundry. Ideal home for entertaining. New paint and carpet throughout. Clear view to the lake on both levels. Entry level features an eat-in kitchen overlooking a great room and ends at the cozy enclosed lakeside porch & deck. Brick fireplaces on both levels. Entry level owner's bedroom and a lower-level bedroom overlook the lake. Finished walkout with 2nd kitchen and a family room that steps out to the lakeside patio complete with spiral staircase up to the entry level. Take a long look. It's a lot of house. So easy to live on one level while planning for the future on the other. With 2 kitchens you can spend this winter planning your summer fun and mapping out your meals, memories and modifications. This neighborhood is a hidden gem with lovely neighbors enjoying their own little piece of paradise right in their backyard.
Location
State MI
County Oakland
Area Pontiac (63142)
Rooms
Basement Finished, Walk Out
Interior
Interior Features Cable/Internet Avail., DSL Available
Hot Water Gas
Heating Forced Air
Cooling Attic Fan, Ceiling Fan(s), Central A/C
Fireplaces Type FamRoom Fireplace, LivRoom Fireplace, Natural Fireplace, Electric Fireplace
Appliance Disposal, Dryer, Microwave, Range/Oven, Refrigerator, Washer
Exterior
Parking Features Attached Garage, Electric in Garage, Gar Door Opener, Direct Access
Garage Spaces 2.0
Garage Description 22X22
Garage Yes
Building
Story 1 Story
Foundation Basement
Water Public Water
Architectural Style Ranch
Structure Type Brick
Schools
School District Pontiac City School District
Others
Ownership Private
Assessment Amount $65
Energy Description Natural Gas
Acceptable Financing Cash
Listing Terms Cash
Financing Cash,Conventional
Read Less Info
Want to know what your home might be worth? Contact us for a FREE valuation!

Our team is ready to help you sell your home for the highest possible price ASAP

Provided through IDX via MiRealSource. Courtesy of MiRealSource Shareholder. Copyright MiRealSource.
Bought with RE/MAX Eclipse Clarkston






