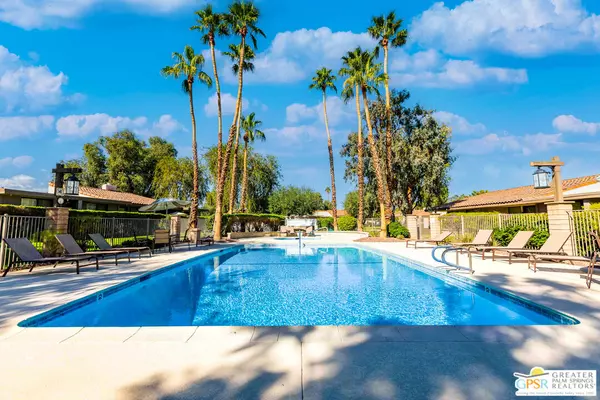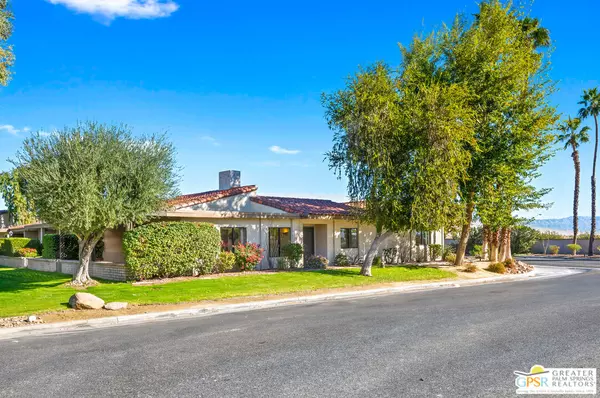$585,700
$599,000
2.2%For more information regarding the value of a property, please contact us for a free consultation.
2 Beds
2 Baths
1,465 SqFt
SOLD DATE : 02/13/2024
Key Details
Sold Price $585,700
Property Type Condo
Sub Type Condo
Listing Status Sold
Purchase Type For Sale
Square Footage 1,465 sqft
Price per Sqft $399
Subdivision Sunrise Racquet Club
MLS Listing ID 24-344505
Sold Date 02/13/24
Style Ranch
Bedrooms 2
Full Baths 2
Construction Status Updated/Remodeled
HOA Fees $605/mo
HOA Y/N Yes
Year Built 1979
Lot Size 1,740 Sqft
Property Description
Welcome to Sunrise Racquet Club. An end unit home with a brand new Kitchen featuring custom cabinetry, Quartz Counter tops, Stainless Steel Appliances and fantastic Mountain Views. The smart floorplan features a see through fireplace shared by the roomy living room and convenient den. The den has an encased skylight designed by designer Steven Chase. Abundant indirect lighting highlights living areas. A covering Pergola on West facing patio where you can enjoy the breathtaking Mountain Views. Renovated Baths show off custom tile work, curbless showers and skylight. Door Entry includes Classic Double Security Doors. High Efficiency HVAC replaced in 2021. Newer High Efficiency Tankless Water Heater. Garage has a quiet newer sectional garage door and renovated ceiling with LED Lights. Enjoy the Mountain, Treetop and Greenbelt Views. End Unit with Dual Pane windows. Refrigerator and High Efficiency Washer and Dryer are included. Amenities include 6 LARGE Pools/Spas, 6 Tennis Courts, 1 Pickle Ball Court and1 Racquet Ball Court . The Clubhouse has a state of the art Kitchen, spacious community room, piano, and Library. Sunrise Racquet Club is one of the best communities in Palm Springs. Shopping is around the corner. Downtown and Desert Regional are close. Some photos are virtually staged.
Location
State CA
County Riverside
Area Palm Springs Central
Building/Complex Name Sunrise Racquet Club
Zoning RIB
Rooms
Dining Room 0
Kitchen Quartz Counters, Remodeled, Gourmet Kitchen
Interior
Heating Central, Forced Air
Cooling Air Conditioning, Central
Flooring Vinyl Plank
Fireplaces Type Two Way, See Through, Living Room, Den
Equipment Ceiling Fan, Dishwasher, Dryer, Garbage Disposal, Gas Dryer Hookup, Refrigerator, Washer, Water Line to Refrigerator
Laundry Garage
Exterior
Parking Features Driveway, Garage - 1 Car
Garage Spaces 2.0
Pool Association Pool, Community
Amenities Available Assoc Maintains Landscape, Assoc Pet Rules, Clubhouse, Gated Community, Controlled Access, Banquet, Guest Parking, Lake or Pond, Racquet Ball, Rec Multipurpose Rm, Tennis Courts
View Y/N Yes
View Hills, Mountains, Tree Top
Building
Story 1
Sewer In Connected and Paid
Architectural Style Ranch
Level or Stories One
Construction Status Updated/Remodeled
Others
Special Listing Condition Standard
Pets Allowed Assoc Pet Rules, Yes
Read Less Info
Want to know what your home might be worth? Contact us for a FREE valuation!

Our team is ready to help you sell your home for the highest possible price ASAP

The multiple listings information is provided by The MLSTM/CLAW from a copyrighted compilation of listings. The compilation of listings and each individual listing are ©2025 The MLSTM/CLAW. All Rights Reserved.
The information provided is for consumers' personal, non-commercial use and may not be used for any purpose other than to identify prospective properties consumers may be interested in purchasing. All properties are subject to prior sale or withdrawal. All information provided is deemed reliable but is not guaranteed accurate, and should be independently verified.
Bought with Douglas Elliman of California, Inc.






