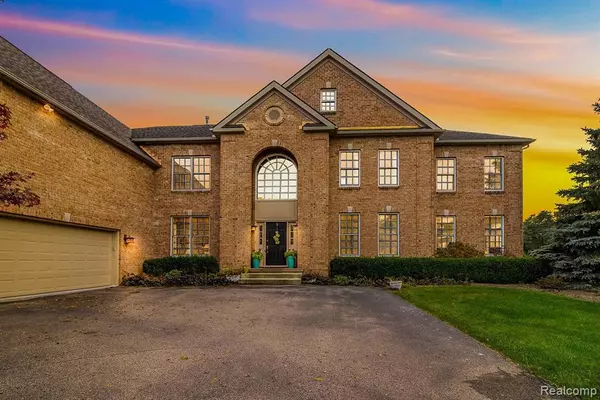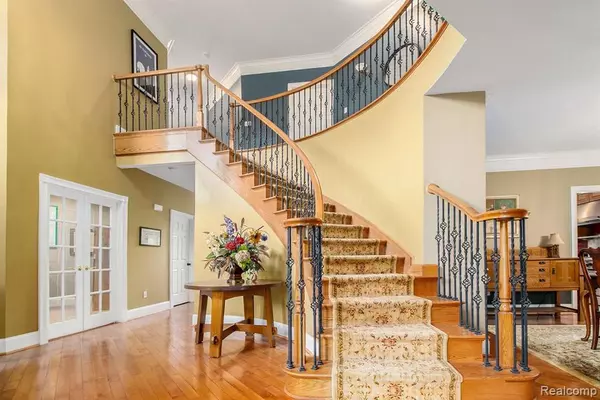$1,089,380
$1,195,000
8.8%For more information regarding the value of a property, please contact us for a free consultation.
5 Beds
6 Baths
5,376 SqFt
SOLD DATE : 02/14/2024
Key Details
Sold Price $1,089,380
Property Type Single Family Home
Sub Type Single Family
Listing Status Sold
Purchase Type For Sale
Square Footage 5,376 sqft
Price per Sqft $202
Subdivision Walnut Ridge Site Condo
MLS Listing ID 60274948
Sold Date 02/14/24
Style 2 Story
Bedrooms 5
Full Baths 5
Half Baths 1
Abv Grd Liv Area 5,376
Year Built 2003
Annual Tax Amount $18,860
Lot Size 0.620 Acres
Acres 0.62
Lot Dimensions 96 x 240 x 186 x 238
Property Description
Embrace luxury living in the prestigious Walnut Ridge neighborhood just in time for the holidays. This exquisite five- bedroom, 5- bathroom home is nestled in the picturesque city of Ann Arbor. As you step into the foyer, you'll be greeted by a graceful, curved staircase & an elegant candelabra chandelier. Your gaze will be drawn to the stunning crown molding & hardwood flooring. The conservatory boasts towering windows that frame breathtaking views of the surrounding scenery. The chef's kitchen features a SS stove with six burners and a griddle, along with an additional SS second oven and microwave built in. Beautiful cabinetry and a spacious island make it an ideal space for hosting gatherings. The great room is a showstopper with its two-story stone fireplace and stunning doors that lead to a lovely deck outside. Experience year-round comfort in the sunroom, complete with heated flooring and captivating views. The formal dining area exudes elegance and sets the perfect stage for hosting family gatherings. Heading to the upper level, the primary suite offers a sanctuary of indulgence, comprising a generous bedroom, a private sitting area, a spa-inspired ensuite, & optional laundry hookups. The remaining four bedrooms are equally inviting, with two featuring ensuite baths and two that share a J&J bath. A stair lift has been installed for the convenience of using one of the bedrooms for in-laws or an au pair complete with a new bath/shower designed for their use. The lower level, finished in 2021, highlights a spacious entertainment area, a full kitchen, a gym, a music room, and two additional bedrooms. The impressive bathroom includes a changing room. Step outside to enjoy your spa pool (2021) and expansive patio & a covered patio, a perfect setting for gatherings with friends and family. Wooded walking trail is next to your home. Located in the highly sought after Ann Arbor neighborhood, this residence is conveniently located near major highways, top-notch schools, shopping, and dining options.
Location
State MI
County Washtenaw
Area Scio Twp (81014)
Rooms
Basement Finished, Walk Out
Interior
Interior Features Spa/Jetted Tub
Hot Water Gas
Heating Forced Air
Cooling Ceiling Fan(s), Central A/C
Fireplaces Type FamRoom Fireplace
Exterior
Parking Features Attached Garage
Garage Spaces 4.0
Garage Yes
Building
Story 2 Story
Foundation Basement
Water Public Water
Architectural Style Contemporary
Structure Type Brick
Schools
School District Ann Arbor Public Schools
Others
HOA Fee Include Snow Removal
Ownership Private
Assessment Amount $85
Energy Description Natural Gas
Acceptable Financing Cash
Listing Terms Cash
Financing Cash,Conventional
Read Less Info
Want to know what your home might be worth? Contact us for a FREE valuation!

Our team is ready to help you sell your home for the highest possible price ASAP

Provided through IDX via MiRealSource. Courtesy of MiRealSource Shareholder. Copyright MiRealSource.
Bought with Coldwell Banker Realty Ann Arbor






