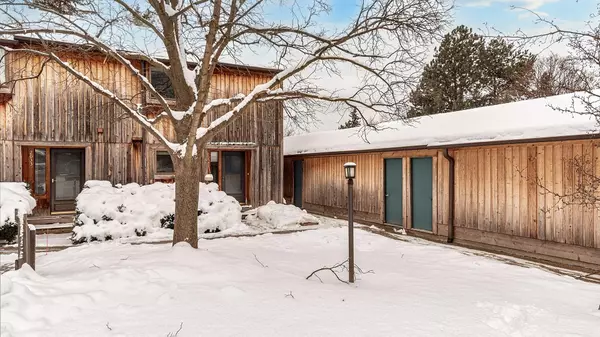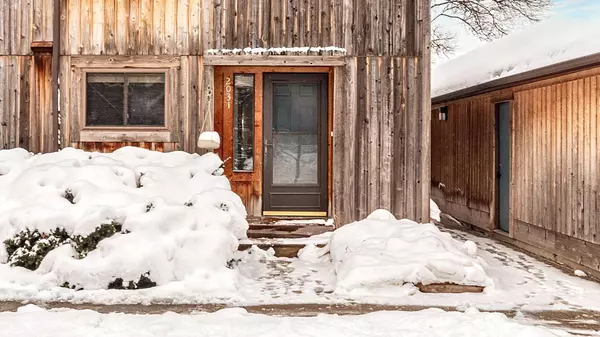$280,000
$287,500
2.6%For more information regarding the value of a property, please contact us for a free consultation.
2 Beds
3 Baths
1,368 SqFt
SOLD DATE : 02/15/2024
Key Details
Sold Price $280,000
Property Type Condo
Sub Type Condominium
Listing Status Sold
Purchase Type For Sale
Square Footage 1,368 sqft
Price per Sqft $204
Municipality Ann Arbor
Subdivision Walden Village Condominiums
MLS Listing ID 24004191
Sold Date 02/15/24
Style Townhouse
Bedrooms 2
Full Baths 2
Half Baths 1
HOA Fees $436/mo
HOA Y/N true
Originating Board Michigan Regional Information Center (MichRIC)
Year Built 1975
Annual Tax Amount $5,574
Tax Year 2023
Lot Dimensions N/A - Condo
Property Description
Discover comfort & convenience in this 2-story end unit condo nestled in a charming courtyard, just minutes from all Ann Arbor's attractions. Over 1700 sq ft of living space, including finished basement with family room (possible 3rd bedroom), full bath & window. Cozy up by the gas log fireplace in the living room, featuring new carpet & a door-wall to the deck. Good-sized kitchen enhanced with new granite counters. Freshly painted. The 2nd floor features a spacious primary bedroom with walk-in closet, full bath with tile floor & tub/shower, and generously sized 2nd bedroom. Enjoy the convenience of a stackable washer/dryer on the 2nd floor & full-size basement laundry setup. Year-round comfort with 6-year-old furnace & A/C. The adjacent 2-car garage is great for Michigan Winters! Walking distance to Dicken Elementary and just steps away from the AATA bus route #27 & Dicken Woods. You are just a few minutes' drive away from shops and restaurants. Embrace the New Year with this delightful condo, promising a lifestyle of ease and convenience. Walking distance to Dicken Elementary and just steps away from the AATA bus route #27 & Dicken Woods. You are just a few minutes' drive away from shops and restaurants. Embrace the New Year with this delightful condo, promising a lifestyle of ease and convenience.
Location
State MI
County Washtenaw
Area Ann Arbor/Washtenaw - A
Direction Maple to E of Pauline Bld, Turn on Pauline Ct.
Rooms
Basement Daylight, Other, Full
Interior
Interior Features Ceiling Fans, Ceramic Floor, Garage Door Opener
Heating Forced Air, Natural Gas
Cooling Central Air
Fireplaces Number 1
Fireplaces Type Gas Log, Living
Fireplace true
Window Features Skylight(s)
Appliance Dryer, Washer, Disposal, Dishwasher, Microwave, Oven, Range, Refrigerator
Laundry In Basement, Laundry Closet, Laundry Room, Upper Level, Washer Hookup
Exterior
Exterior Feature Porch(es), Deck(s)
Garage Spaces 2.0
Utilities Available Natural Gas Connected, Cable Connected
Amenities Available Pets Allowed
View Y/N No
Street Surface Paved
Garage Yes
Building
Story 2
Sewer Public Sewer
Water Public
Architectural Style Townhouse
Structure Type Wood Siding
New Construction No
Schools
Elementary Schools Dicken
Middle Schools Slauson
High Schools Pioneer
School District Ann Arbor
Others
HOA Fee Include Water,Trash,Snow Removal,Sewer,Lawn/Yard Care
Tax ID 09-09-31-204-074
Acceptable Financing Cash, Conventional
Listing Terms Cash, Conventional
Read Less Info
Want to know what your home might be worth? Contact us for a FREE valuation!

Our team is ready to help you sell your home for the highest possible price ASAP






